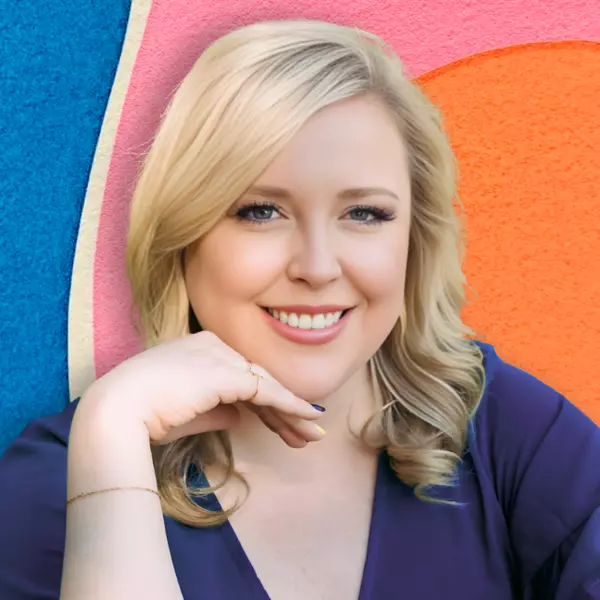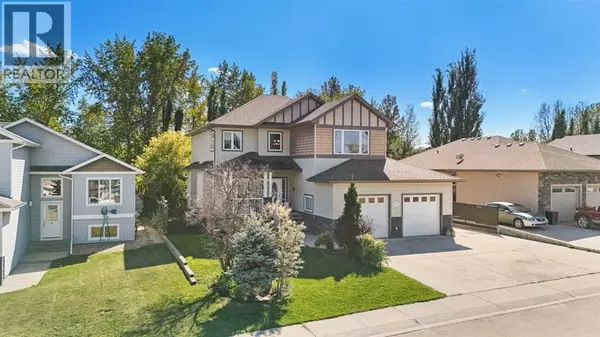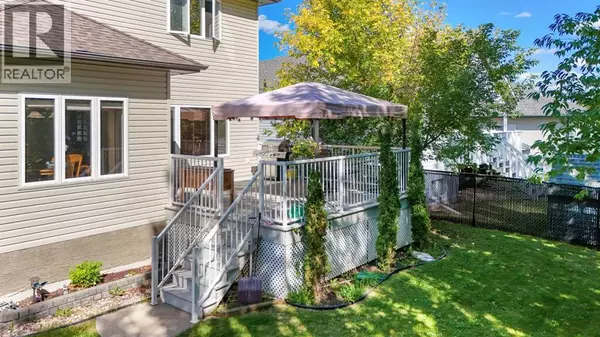
4 Beds
4 Baths
2,569 SqFt
4 Beds
4 Baths
2,569 SqFt
Key Details
Property Type Single Family Home
Sub Type Freehold
Listing Status Active
Purchase Type For Sale
Square Footage 2,569 sqft
Price per Sqft $219
Subdivision Drayton Valley
MLS® Listing ID A2265038
Bedrooms 4
Half Baths 1
Year Built 2006
Lot Size 1234.000 Acres
Acres 1234.0
Property Sub-Type Freehold
Source Central Alberta REALTORS® Association
Property Description
Location
Province AB
Rooms
Kitchen 1.0
Extra Room 1 Basement 91.83 Ft x 55.83 Ft Recreational, Games room
Extra Room 2 Basement 49.17 Ft x 52.50 Ft Bedroom
Extra Room 3 Basement 32.83 Ft x 29.50 Ft Furnace
Extra Room 4 Basement 7.08 Ft x 12.25 Ft 3pc Bathroom
Extra Room 5 Main level 62.33 Ft x 52.50 Ft Living room
Extra Room 6 Main level 42.58 Ft x 39.42 Ft Dining room
Interior
Heating Forced air,
Cooling None
Flooring Carpeted, Ceramic Tile, Wood
Fireplaces Number 1
Exterior
Parking Features Yes
Garage Spaces 2.0
Garage Description 2
Fence Fence
Community Features Golf Course Development, Lake Privileges
View Y/N No
Total Parking Spaces 2
Private Pool No
Building
Lot Description Landscaped, Lawn
Story 2
Others
Ownership Freehold
Virtual Tour https://youriguide.com/3905_44a_ave_drayton_valley_ab/

"My job is to find and attract mastery-based agents to the office, protect the culture, and make sure everyone is happy! "







