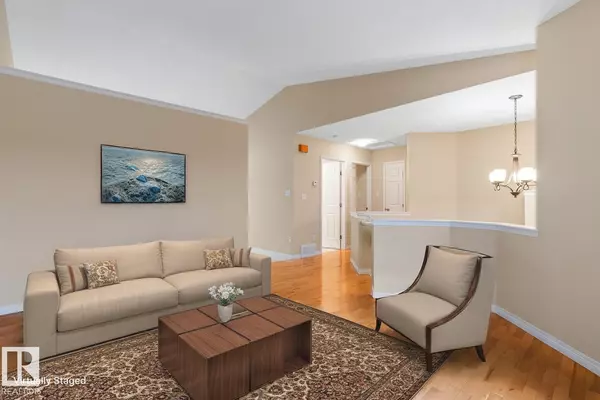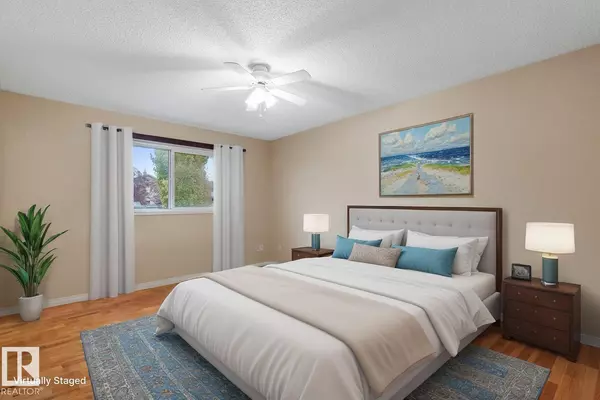
3 Beds
3 Baths
1,033 SqFt
3 Beds
3 Baths
1,033 SqFt
Key Details
Property Type Single Family Home
Sub Type Freehold
Listing Status Active
Purchase Type For Sale
Square Footage 1,033 sqft
Price per Sqft $474
Subdivision Foxhaven
MLS® Listing ID E4462922
Style Bi-level
Bedrooms 3
Year Built 1997
Property Sub-Type Freehold
Source REALTORS® Association of Edmonton
Property Description
Location
Province AB
Rooms
Kitchen 1.0
Extra Room 1 Basement Measurements not available Family room
Extra Room 2 Basement Measurements not available Bedroom 3
Extra Room 3 Main level Measurements not available Living room
Extra Room 4 Main level Measurements not available Dining room
Extra Room 5 Main level Measurements not available Kitchen
Extra Room 6 Main level Measurements not available Primary Bedroom
Interior
Heating Forced air
Fireplaces Type Corner
Exterior
Parking Features Yes
Fence Fence
View Y/N No
Private Pool No
Building
Architectural Style Bi-level
Others
Ownership Freehold
Virtual Tour https://unbranded.youriguide.com/20_foxhaven_ct_sherwood_park_ab/

"My job is to find and attract mastery-based agents to the office, protect the culture, and make sure everyone is happy! "







