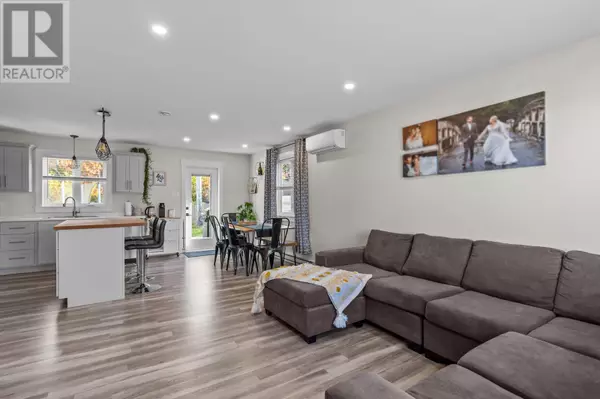
3 Beds
2 Baths
1,514 SqFt
3 Beds
2 Baths
1,514 SqFt
Key Details
Property Type Single Family Home
Sub Type Freehold
Listing Status Active
Purchase Type For Sale
Square Footage 1,514 sqft
Price per Sqft $257
MLS® Listing ID 1291776
Bedrooms 3
Year Built 2020
Property Sub-Type Freehold
Source Newfoundland & Labrador Association of REALTORS®
Property Description
Location
Province NL
Rooms
Kitchen 1.0
Extra Room 1 Basement 7'2 x 5'0 Laundry room
Extra Room 2 Basement 11'9 x 9'9 Not known
Extra Room 3 Basement 11'9 x 13'0 Bedroom
Extra Room 4 Main level 7'4 x 11'2 Dining room
Extra Room 5 Main level 10'7 x 11'2 Kitchen
Extra Room 6 Main level 17'11 x 13'11 Living room
Interior
Heating Baseboard heaters, , Mini-Split
Flooring Carpeted, Laminate, Mixed Flooring
Exterior
Parking Features Yes
Fence Fence
View Y/N No
Private Pool No
Building
Story 1
Sewer Municipal sewage system
Others
Ownership Freehold

"My job is to find and attract mastery-based agents to the office, protect the culture, and make sure everyone is happy! "







