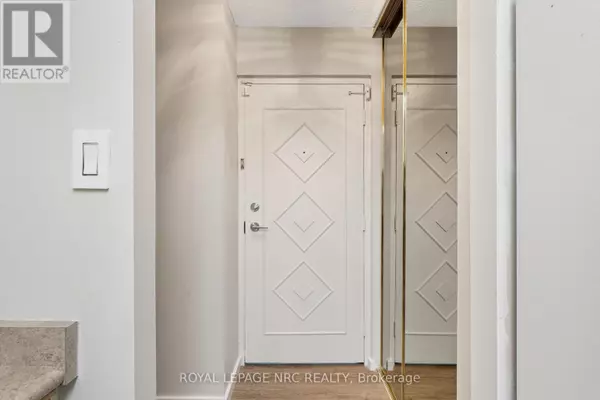
2 Beds
1 Bath
800 SqFt
2 Beds
1 Bath
800 SqFt
Key Details
Property Type Other Types
Sub Type Condo
Listing Status Active
Purchase Type For Sale
Square Footage 800 sqft
Price per Sqft $393
Subdivision 446 - Fairview
MLS® Listing ID X12472970
Bedrooms 2
Condo Fees $652/mo
Property Sub-Type Condo
Source Niagara Association of REALTORS®
Property Description
Location
Province ON
Rooms
Kitchen 1.0
Extra Room 1 Main level 6.36 m X 3.63 m Living room
Extra Room 2 Main level 2.27 m X 2.35 m Kitchen
Extra Room 3 Main level 2.86 m X 2.46 m Dining room
Extra Room 4 Main level 4.23 m X 3.88 m Primary Bedroom
Extra Room 5 Main level 3.63 m X 2.73 m Bedroom 2
Extra Room 6 Main level 2.36 m X 1.52 m Bathroom
Interior
Heating Radiant heat
Cooling Window air conditioner
Exterior
Parking Features No
Community Features Pets Allowed With Restrictions
View Y/N No
Total Parking Spaces 1
Private Pool No
Others
Ownership Condominium/Strata

"My job is to find and attract mastery-based agents to the office, protect the culture, and make sure everyone is happy! "







