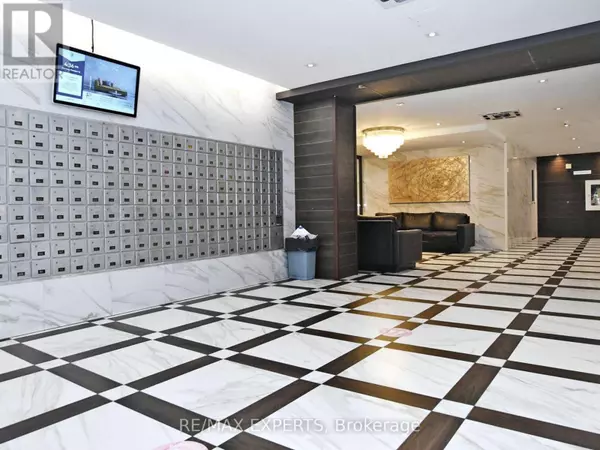
4 Beds
2 Baths
1,400 SqFt
4 Beds
2 Baths
1,400 SqFt
Key Details
Property Type Single Family Home
Sub Type Condo
Listing Status Active
Purchase Type For Sale
Square Footage 1,400 sqft
Price per Sqft $356
Subdivision Malvern
MLS® Listing ID E12472898
Bedrooms 4
Condo Fees $943/mo
Property Sub-Type Condo
Source Toronto Regional Real Estate Board
Property Description
Location
Province ON
Rooms
Kitchen 1.0
Extra Room 1 Main level 6.41 m X 3.3 m Family room
Extra Room 2 Main level 3.78 m X 2.76 m Dining room
Extra Room 3 Main level 4.12 m X 2.72 m Kitchen
Extra Room 4 Main level 4.77 m X 4.22 m Primary Bedroom
Extra Room 5 Main level 3.83 m X 2.85 m Bedroom 2
Extra Room 6 Main level 3.86 m X 3.41 m Bedroom 3
Interior
Heating Baseboard heaters
Cooling Window air conditioner
Exterior
Parking Features Yes
Community Features Pets Allowed With Restrictions
View Y/N No
Total Parking Spaces 1
Private Pool No
Others
Ownership Condominium/Strata

"My job is to find and attract mastery-based agents to the office, protect the culture, and make sure everyone is happy! "







