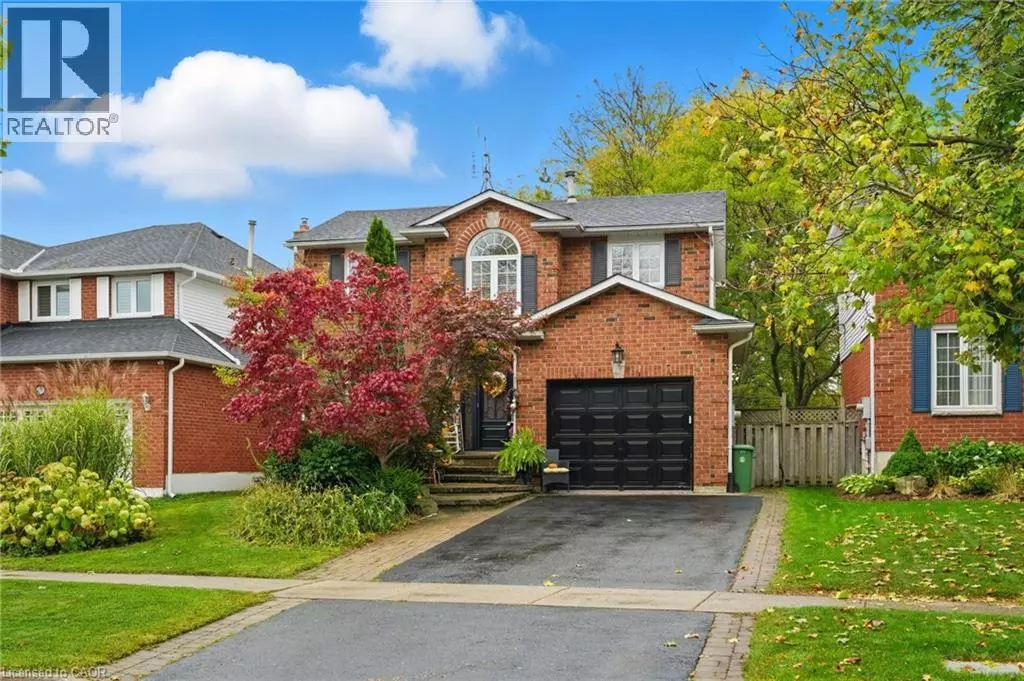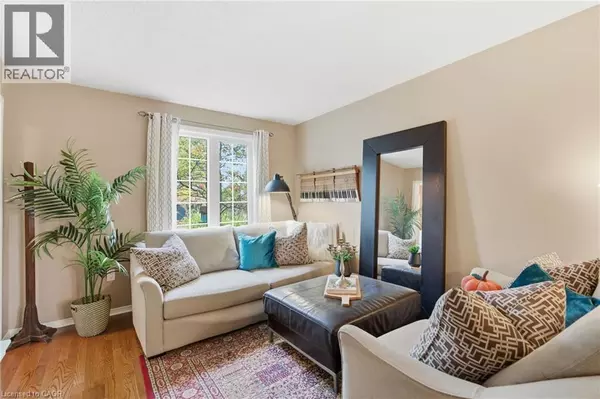
4 Beds
3 Baths
1,591 SqFt
4 Beds
3 Baths
1,591 SqFt
Key Details
Property Type Single Family Home
Sub Type Freehold
Listing Status Active
Purchase Type For Sale
Square Footage 1,591 sqft
Price per Sqft $584
Subdivision 460 - Waterdown West
MLS® Listing ID 40780722
Style 2 Level
Bedrooms 4
Half Baths 1
Year Built 1986
Property Sub-Type Freehold
Source Cornerstone Association of REALTORS®
Property Description
Location
Province ON
Rooms
Kitchen 1.0
Extra Room 1 Second level 10'6'' x 9'4'' Bedroom
Extra Room 2 Second level 10'6'' x 10'0'' Bedroom
Extra Room 3 Second level Measurements not available 4pc Bathroom
Extra Room 4 Second level Measurements not available 4pc Bathroom
Extra Room 5 Second level 15'0'' x 11'8'' Primary Bedroom
Extra Room 6 Basement 10'5'' x 10'5'' Office
Interior
Heating Forced air,
Cooling Central air conditioning
Exterior
Parking Features Yes
View Y/N Yes
View View of water
Total Parking Spaces 3
Private Pool No
Building
Story 2
Sewer Municipal sewage system
Architectural Style 2 Level
Others
Ownership Freehold

"My job is to find and attract mastery-based agents to the office, protect the culture, and make sure everyone is happy! "







