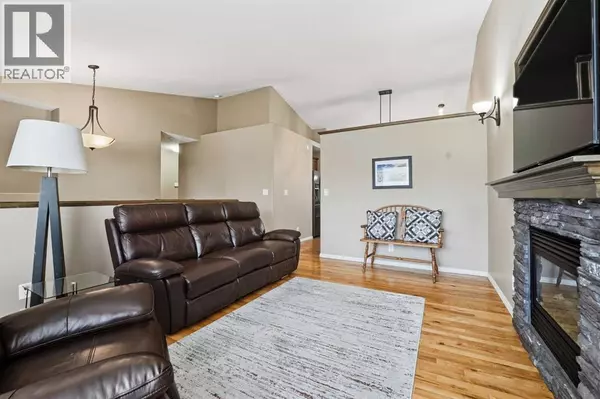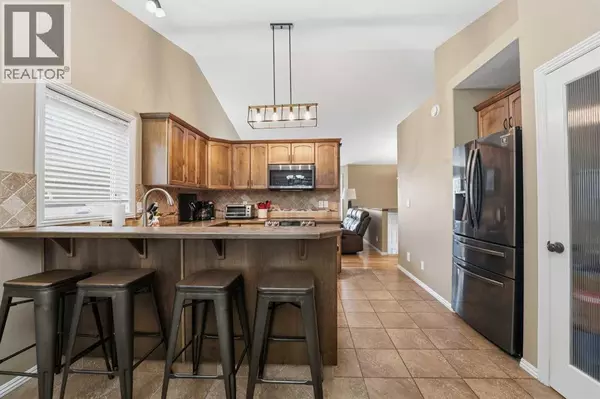
4 Beds
3 Baths
1,096 SqFt
4 Beds
3 Baths
1,096 SqFt
Key Details
Property Type Single Family Home
Sub Type Freehold
Listing Status Active
Purchase Type For Sale
Square Footage 1,096 sqft
Price per Sqft $451
Subdivision Sunnybrook South
MLS® Listing ID A2265485
Style Bi-level
Bedrooms 4
Year Built 2009
Lot Size 5,286 Sqft
Acres 5286.0
Property Sub-Type Freehold
Source Central Alberta REALTORS® Association
Property Description
Location
Province AB
Rooms
Kitchen 1.0
Extra Room 1 Basement 19.58 Ft x 15.67 Ft Family room
Extra Room 2 Basement 11.67 Ft x 9.83 Ft Bedroom
Extra Room 3 Basement 11.00 Ft x 13.67 Ft Bedroom
Extra Room 4 Basement Measurements not available 3pc Bathroom
Extra Room 5 Main level 11.25 Ft x 15.58 Ft Living room
Extra Room 6 Main level 11.42 Ft x 7.08 Ft Dining room
Interior
Heating Forced air, In Floor Heating
Cooling Central air conditioning
Flooring Carpeted, Ceramic Tile, Hardwood, Laminate
Fireplaces Number 1
Exterior
Parking Features Yes
Garage Spaces 2.0
Garage Description 2
Fence Fence
View Y/N No
Total Parking Spaces 2
Private Pool No
Building
Architectural Style Bi-level
Others
Ownership Freehold

"My job is to find and attract mastery-based agents to the office, protect the culture, and make sure everyone is happy! "







