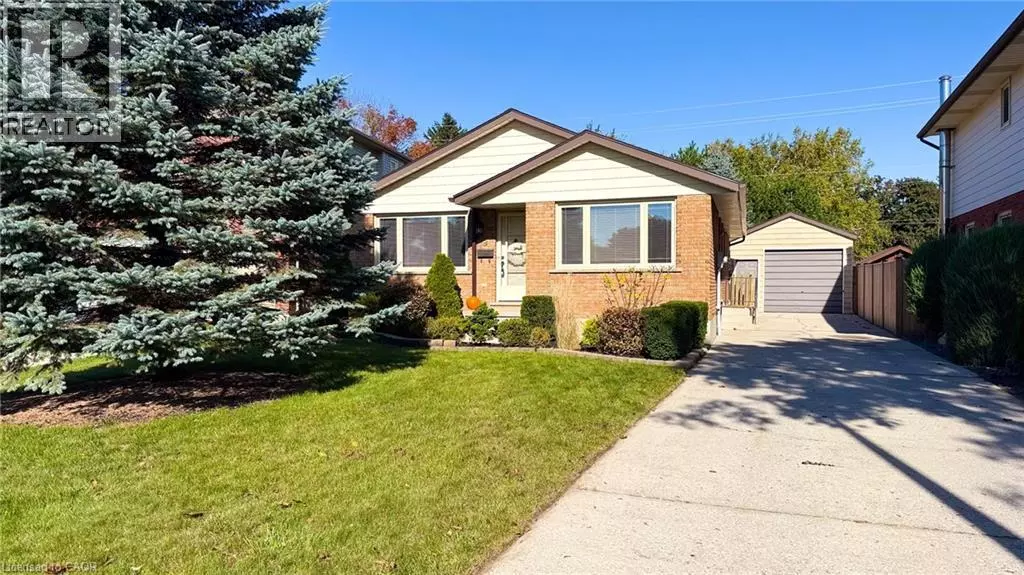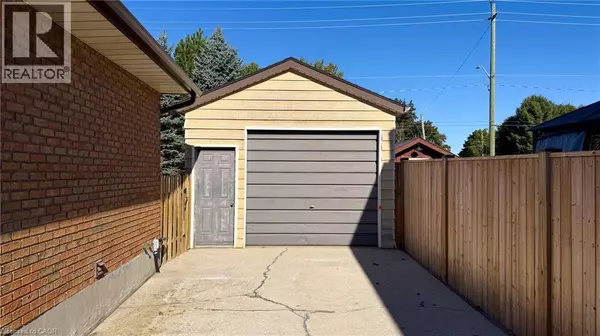
3 Beds
2 Baths
2,050 SqFt
3 Beds
2 Baths
2,050 SqFt
Key Details
Property Type Single Family Home
Sub Type Freehold
Listing Status Active
Purchase Type For Sale
Square Footage 2,050 sqft
Price per Sqft $267
Subdivision Town Of Simcoe
MLS® Listing ID 40773293
Style Bungalow
Bedrooms 3
Year Built 1984
Lot Size 5,880 Sqft
Acres 0.135
Property Sub-Type Freehold
Source Cornerstone Association of REALTORS®
Property Description
Location
Province ON
Rooms
Kitchen 0.0
Extra Room 1 Basement 11'10'' x 11'10'' Bonus Room
Extra Room 2 Basement 5'9'' x 10'3'' 3pc Bathroom
Extra Room 3 Basement 26'7'' x 12'7'' Recreation room
Extra Room 4 Main level 9'7'' x 5'4'' 4pc Bathroom
Extra Room 5 Main level 10'11'' x 12'10'' Primary Bedroom
Extra Room 6 Main level 10'6'' x 10'7'' Bedroom
Interior
Heating Forced air,
Cooling Central air conditioning
Exterior
Parking Features Yes
Fence Fence
Community Features Community Centre
View Y/N No
Total Parking Spaces 5
Private Pool No
Building
Story 1
Sewer Municipal sewage system
Architectural Style Bungalow
Others
Ownership Freehold
Virtual Tour https://youtu.be/C-DLFQZgkOk

"My job is to find and attract mastery-based agents to the office, protect the culture, and make sure everyone is happy! "







