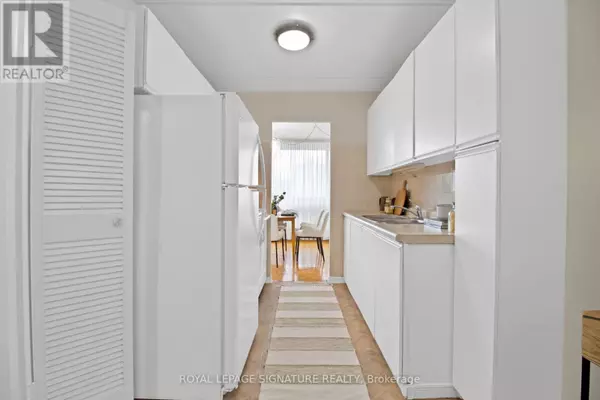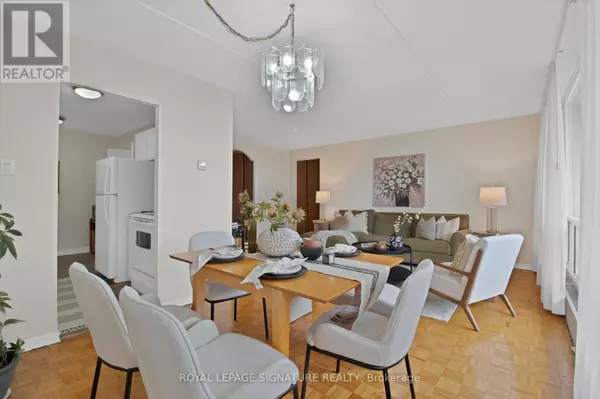
2 Beds
1 Bath
900 SqFt
2 Beds
1 Bath
900 SqFt
Key Details
Property Type Single Family Home
Sub Type Condo
Listing Status Active
Purchase Type For Sale
Square Footage 900 sqft
Price per Sqft $444
Subdivision Dorset Park
MLS® Listing ID E12471833
Bedrooms 2
Condo Fees $820/mo
Property Sub-Type Condo
Source Toronto Regional Real Estate Board
Property Description
Location
Province ON
Rooms
Kitchen 1.0
Extra Room 1 Main level 3.96 m X 2.38 m Kitchen
Extra Room 2 Main level 5.91 m X 3.26 m Dining room
Extra Room 3 Main level 5.21 m X 3.54 m Living room
Extra Room 4 Main level 5.39 m X 2.78 m Primary Bedroom
Extra Room 5 Main level 4.36 m X 2.8 m Bedroom 2
Interior
Heating Radiant heat
Cooling Window air conditioner
Flooring Ceramic, Parquet
Exterior
Parking Features Yes
Community Features Pets not Allowed, School Bus
View Y/N No
Total Parking Spaces 1
Private Pool No
Others
Ownership Condominium/Strata
Virtual Tour https://vlotours.aryeo.com/sites/wxpplga/unbranded

"My job is to find and attract mastery-based agents to the office, protect the culture, and make sure everyone is happy! "







