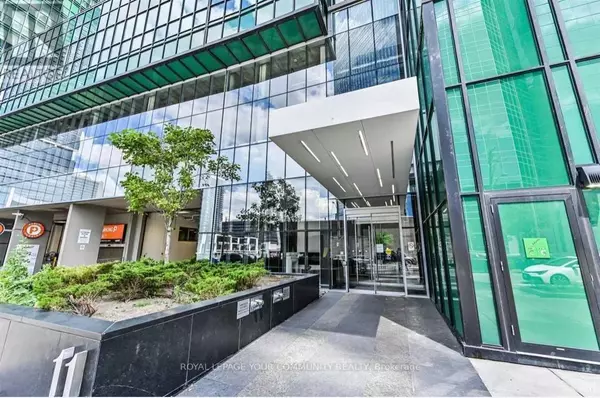
1 Bed
1 Bath
500 SqFt
1 Bed
1 Bath
500 SqFt
Key Details
Property Type Single Family Home
Sub Type Condo
Listing Status Active
Purchase Type For Sale
Square Footage 500 sqft
Price per Sqft $1,176
Subdivision Lansing-Westgate
MLS® Listing ID C12472116
Bedrooms 1
Condo Fees $546/mo
Property Sub-Type Condo
Source Toronto Regional Real Estate Board
Property Description
Location
Province ON
Rooms
Kitchen 1.0
Extra Room 1 Ground level 3.17 m X 4.22 m Living room
Extra Room 2 Ground level 3.17 m X 4.22 m Dining room
Extra Room 3 Ground level 2.51 m X 2.45 m Kitchen
Extra Room 4 Ground level 3.05 m X 3.16 m Bedroom
Interior
Heating Forced air
Cooling Central air conditioning
Flooring Laminate, Carpeted
Exterior
Parking Features Yes
Community Features Pets Allowed With Restrictions, Community Centre
View Y/N Yes
View View
Total Parking Spaces 1
Private Pool Yes
Others
Ownership Condominium/Strata

"My job is to find and attract mastery-based agents to the office, protect the culture, and make sure everyone is happy! "







