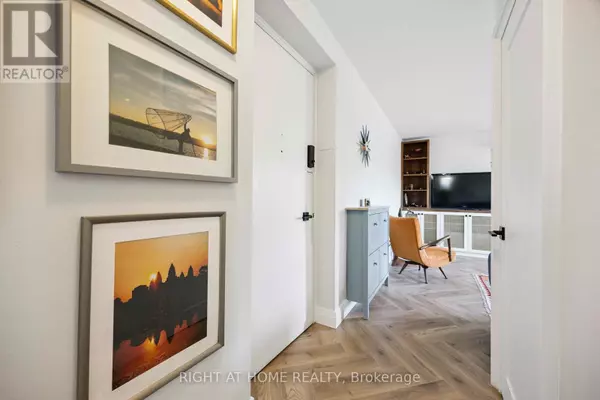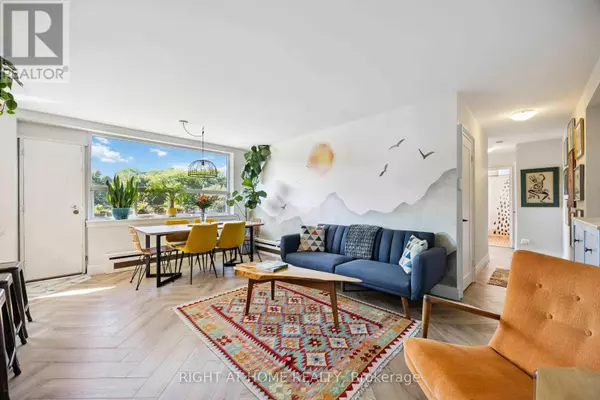
3 Beds
2 Baths
1,200 SqFt
3 Beds
2 Baths
1,200 SqFt
Key Details
Property Type Other Types
Sub Type Condo
Listing Status Active
Purchase Type For Sale
Square Footage 1,200 sqft
Price per Sqft $458
Subdivision Englemount-Lawrence
MLS® Listing ID C12471730
Bedrooms 3
Condo Fees $580/mo
Property Sub-Type Condo
Source Toronto Regional Real Estate Board
Property Description
Location
Province ON
Rooms
Kitchen 1.0
Extra Room 1 Flat 5.31 m X 3.89 m Living room
Extra Room 2 Flat 5.31 m X 2.09 m Kitchen
Extra Room 3 Flat 1.02 m X 3.62 m Foyer
Extra Room 4 Flat 4.27 m X 3.35 m Primary Bedroom
Extra Room 5 Flat 3.56 m X 3.59 m Bedroom 2
Extra Room 6 Flat 3.09 m X 2.96 m Bedroom 3
Interior
Cooling None
Exterior
Parking Features No
Community Features Pets Allowed With Restrictions
View Y/N No
Total Parking Spaces 1
Private Pool No
Others
Ownership Shares in Co-operative

"My job is to find and attract mastery-based agents to the office, protect the culture, and make sure everyone is happy! "







