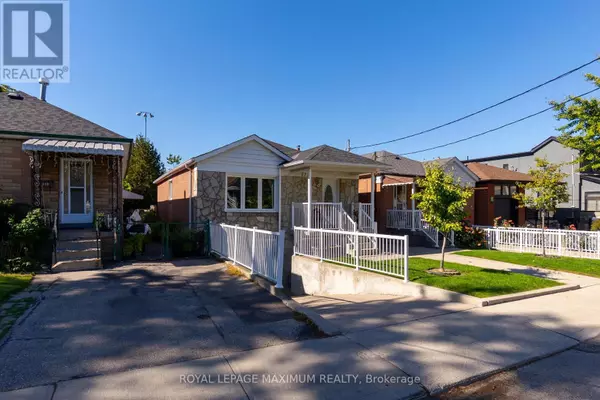
3 Beds
2 Baths
700 SqFt
3 Beds
2 Baths
700 SqFt
Key Details
Property Type Single Family Home
Sub Type Freehold
Listing Status Active
Purchase Type For Sale
Square Footage 700 sqft
Price per Sqft $1,521
Subdivision Oakwood Village
MLS® Listing ID C12471414
Style Bungalow
Bedrooms 3
Property Sub-Type Freehold
Source Toronto Regional Real Estate Board
Property Description
Location
Province ON
Rooms
Kitchen 2.0
Extra Room 1 Basement Measurements not available Kitchen
Extra Room 2 Basement 5.12 m X 3.3 m Recreational, Games room
Extra Room 3 Basement 3.29 m X 2.45 m Bedroom
Extra Room 4 Main level 3.65 m X 3.05 m Kitchen
Extra Room 5 Main level 3.65 m X 3.05 m Eating area
Extra Room 6 Main level 3.54 m X 2.75 m Dining room
Interior
Heating Forced air
Cooling Central air conditioning
Flooring Ceramic, Hardwood
Exterior
Parking Features Yes
View Y/N No
Total Parking Spaces 2
Private Pool No
Building
Story 1
Sewer Sanitary sewer
Architectural Style Bungalow
Others
Ownership Freehold
Virtual Tour https://listings.stallonemedia.com/sites/572-northcliffe-blvd-toronto-on-m6e-3l7-19777842/branded

"My job is to find and attract mastery-based agents to the office, protect the culture, and make sure everyone is happy! "







