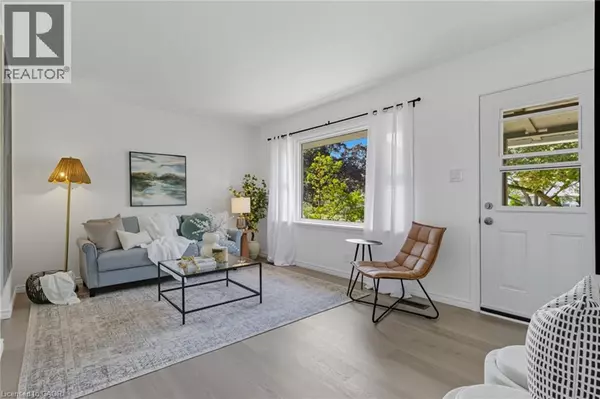
4 Beds
2 Baths
1,720 SqFt
4 Beds
2 Baths
1,720 SqFt
Open House
Sat Nov 01, 2:00pm - 4:00pm
Key Details
Property Type Single Family Home
Sub Type Freehold
Listing Status Active
Purchase Type For Sale
Square Footage 1,720 sqft
Price per Sqft $348
Subdivision 327 - Fairview/Kingsdale
MLS® Listing ID 40780535
Style Bungalow
Bedrooms 4
Year Built 1955
Property Sub-Type Freehold
Source Cornerstone Association of REALTORS®
Property Description
Location
Province ON
Rooms
Kitchen 1.0
Extra Room 1 Basement 10'8'' x 7'11'' Bonus Room
Extra Room 2 Basement Measurements not available 3pc Bathroom
Extra Room 3 Basement 10'8'' x 22'9'' Recreation room
Extra Room 4 Basement 11'10'' x 10'9'' Bedroom
Extra Room 5 Main level 13'0'' x 10'3'' Primary Bedroom
Extra Room 6 Main level 10'11'' x 10'3'' Bedroom
Interior
Heating Forced air
Cooling Central air conditioning
Exterior
Parking Features No
Fence Fence
Community Features Quiet Area, Community Centre
View Y/N No
Total Parking Spaces 4
Private Pool No
Building
Story 1
Sewer Municipal sewage system
Architectural Style Bungalow
Others
Ownership Freehold
Virtual Tour https://urldefense.proofpoint.com/v2/url?u=https-3A__unbranded.youriguide.com_edlhd-5F27-5Fbroadmoor-5Fave-5Fkitchener-5Fon_&d=DwMFaQ&c=euGZstcaTDllvimEN8b7jXrwqOf-v5A_CdpgnVfiiMM&r=z_kryyJlQHBbBT2aQMSuCxdxWIkJpbhVtNBC3vGklX8&m=Zd0rY_yGdniKKf18n1P13rpczp9

"My job is to find and attract mastery-based agents to the office, protect the culture, and make sure everyone is happy! "







