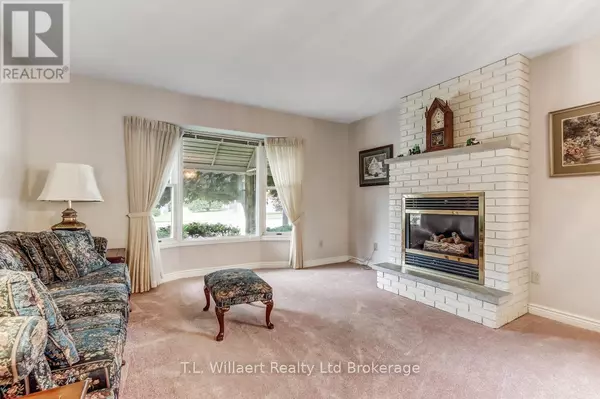
2 Beds
2 Baths
1,100 SqFt
2 Beds
2 Baths
1,100 SqFt
Key Details
Property Type Single Family Home
Sub Type Freehold
Listing Status Active
Purchase Type For Sale
Square Footage 1,100 sqft
Price per Sqft $386
Subdivision Tillsonburg
MLS® Listing ID X12471377
Style Bungalow
Bedrooms 2
Property Sub-Type Freehold
Source Woodstock Ingersoll Tillsonburg and Area Association of REALTORS® (WITAAR)
Property Description
Location
Province ON
Rooms
Kitchen 2.0
Extra Room 1 Main level 4.11 m X 6.35 m Living room
Extra Room 2 Main level 3.15 m X 3.3 m Kitchen
Extra Room 3 Main level 2.9 m X 3.3 m Kitchen
Extra Room 4 Main level 4.09 m X 4.29 m Primary Bedroom
Extra Room 5 Main level 2.72 m X 4.22 m Bedroom 2
Extra Room 6 Main level 3.86 m X 1.65 m Laundry room
Interior
Heating Forced air
Cooling Central air conditioning
Fireplaces Number 1
Exterior
Parking Features Yes
View Y/N No
Total Parking Spaces 2
Private Pool No
Building
Story 1
Sewer Sanitary sewer
Architectural Style Bungalow
Others
Ownership Freehold
Virtual Tour https://tours.upnclose.com/298568

"My job is to find and attract mastery-based agents to the office, protect the culture, and make sure everyone is happy! "







