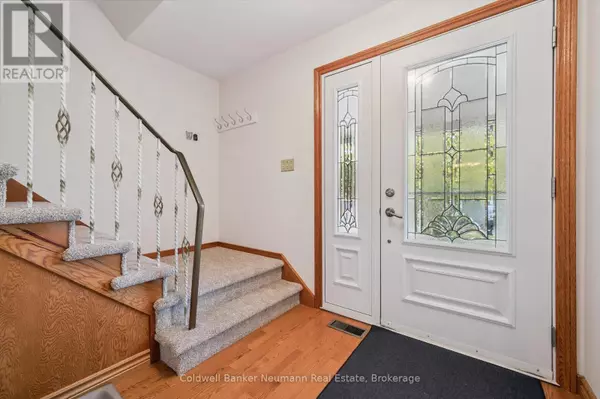
4 Beds
4 Baths
2,000 SqFt
4 Beds
4 Baths
2,000 SqFt
Key Details
Property Type Single Family Home
Sub Type Freehold
Listing Status Active
Purchase Type For Sale
Square Footage 2,000 sqft
Price per Sqft $499
Subdivision Victoria North
MLS® Listing ID X12471082
Bedrooms 4
Half Baths 1
Property Sub-Type Freehold
Source OnePoint Association of REALTORS®
Property Description
Location
Province ON
Rooms
Kitchen 2.0
Extra Room 1 Second level Measurements not available Bathroom
Extra Room 2 Second level 3.6576 m X 2.8651 m Other
Extra Room 3 Second level 6.09 m X 5.41 m Primary Bedroom
Extra Room 4 Second level Measurements not available Bathroom
Extra Room 5 Second level 4.06 m X 3 m Bedroom
Extra Room 6 Second level 4.08 m X 3.45 m Bedroom
Interior
Heating Forced air
Cooling Central air conditioning
Fireplaces Number 2
Exterior
Parking Features Yes
View Y/N No
Total Parking Spaces 6
Private Pool Yes
Building
Lot Description Landscaped
Story 2
Sewer Sanitary sewer
Others
Ownership Freehold
Virtual Tour https://media.visualadvantage.ca/10-Carmine-Pl

"My job is to find and attract mastery-based agents to the office, protect the culture, and make sure everyone is happy! "







