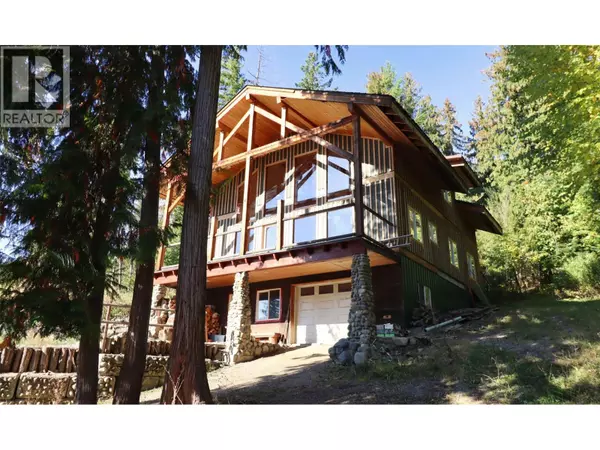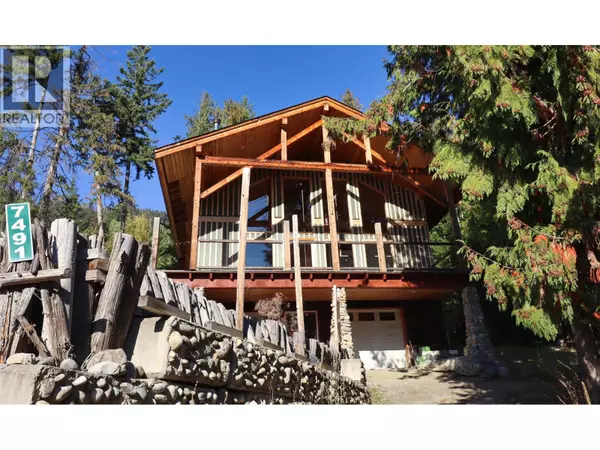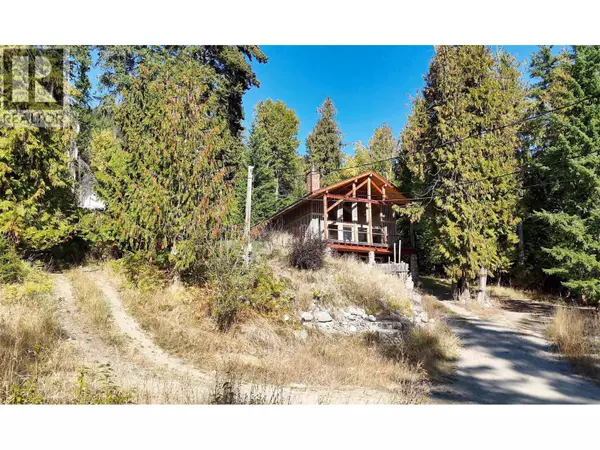
3 Beds
3 Baths
2,200 SqFt
3 Beds
3 Baths
2,200 SqFt
Key Details
Property Type Single Family Home
Sub Type Freehold
Listing Status Active
Purchase Type For Sale
Square Footage 2,200 sqft
Price per Sqft $227
Subdivision North Shuswap
MLS® Listing ID 10366020
Style Other
Bedrooms 3
Year Built 2008
Lot Size 0.610 Acres
Acres 0.61
Property Sub-Type Freehold
Source Association of Interior REALTORS®
Property Description
Location
Province BC
Zoning Residential
Rooms
Kitchen 1.0
Extra Room 1 Second level 9'6'' x 8'0'' 3pc Ensuite bath
Extra Room 2 Second level 28'6'' x 16'0'' Primary Bedroom
Extra Room 3 Basement 9'9'' x 6'5'' Utility room
Extra Room 4 Basement 7'0'' x 10'3'' 3pc Bathroom
Extra Room 5 Basement 15'0'' x 13'0'' Mud room
Extra Room 6 Main level 8'0'' x 10'0'' 3pc Bathroom
Interior
Heating Baseboard heaters, , Stove
Exterior
Parking Features No
Fence Not fenced
View Y/N Yes
View Lake view, Mountain view, View of water, View (panoramic)
Roof Type Unknown
Total Parking Spaces 12
Private Pool No
Building
Story 3
Architectural Style Other
Others
Ownership Freehold
Virtual Tour https://kentredekop.com/mylistings.html/listing.10366020-7491-7487-crowfoot-drive-anglemont-v0e-1m8.107093846/videos

"My job is to find and attract mastery-based agents to the office, protect the culture, and make sure everyone is happy! "







