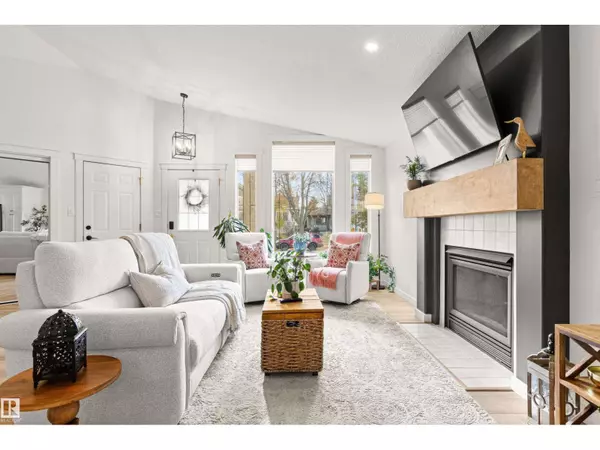
4 Beds
3 Baths
1,311 SqFt
4 Beds
3 Baths
1,311 SqFt
Key Details
Property Type Single Family Home
Sub Type Freehold
Listing Status Active
Purchase Type For Sale
Square Footage 1,311 sqft
Price per Sqft $522
Subdivision Oakmont
MLS® Listing ID E4462700
Style Bungalow
Bedrooms 4
Year Built 1996
Lot Size 5,015 Sqft
Acres 0.11515111
Property Sub-Type Freehold
Source REALTORS® Association of Edmonton
Property Description
Location
Province AB
Rooms
Kitchen 1.0
Extra Room 1 Basement Measurements not available Bedroom 4
Extra Room 2 Main level Measurements not available Living room
Extra Room 3 Main level Measurements not available Dining room
Extra Room 4 Main level Measurements not available Kitchen
Extra Room 5 Main level Measurements not available Family room
Extra Room 6 Main level Measurements not available Primary Bedroom
Interior
Heating Forced air
Fireplaces Type Unknown
Exterior
Parking Features Yes
Fence Fence
View Y/N No
Private Pool No
Building
Story 1
Architectural Style Bungalow
Others
Ownership Freehold
Virtual Tour https://youriguide.com/j9jk0_82_oakridge_dr_n_st_albert_ab/

"My job is to find and attract mastery-based agents to the office, protect the culture, and make sure everyone is happy! "







