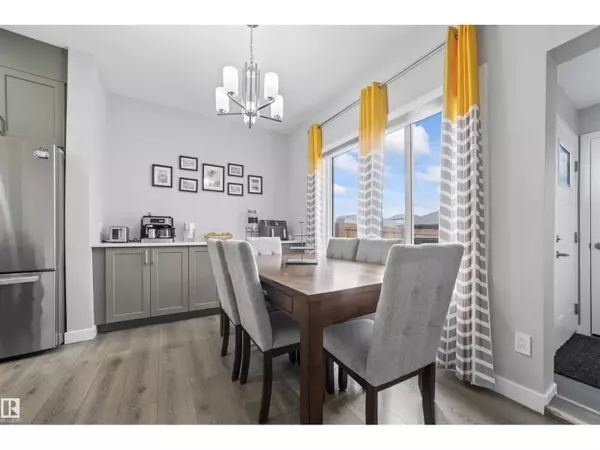
4 Beds
4 Baths
1,512 SqFt
4 Beds
4 Baths
1,512 SqFt
Key Details
Property Type Single Family Home
Sub Type Freehold
Listing Status Active
Purchase Type For Sale
Square Footage 1,512 sqft
Price per Sqft $330
Subdivision Maple Crest
MLS® Listing ID E4462667
Bedrooms 4
Half Baths 1
Year Built 2021
Lot Size 3,013 Sqft
Acres 0.06918209
Property Sub-Type Freehold
Source REALTORS® Association of Edmonton
Property Description
Location
Province AB
Rooms
Kitchen 1.0
Extra Room 1 Basement Measurements not available Kitchen
Extra Room 2 Basement Measurements not available Bedroom 4
Extra Room 3 Main level Measurements not available Living room
Extra Room 4 Main level Measurements not available Dining room
Extra Room 5 Upper Level Measurements not available Primary Bedroom
Extra Room 6 Upper Level Measurements not available Bedroom 2
Interior
Heating Forced air
Cooling Central air conditioning
Exterior
Parking Features Yes
Fence Fence
Community Features Public Swimming Pool
View Y/N No
Private Pool No
Building
Story 2
Others
Ownership Freehold

"My job is to find and attract mastery-based agents to the office, protect the culture, and make sure everyone is happy! "







