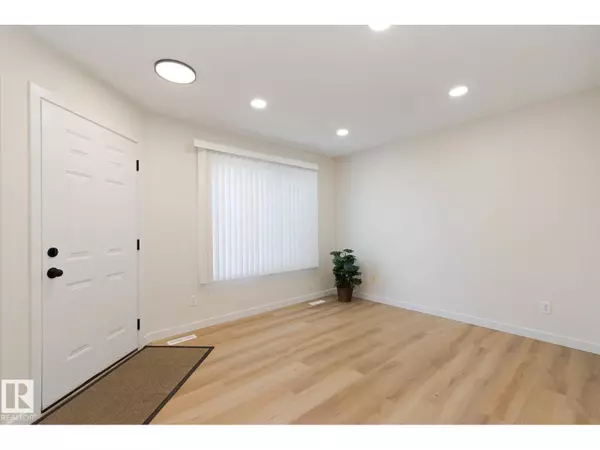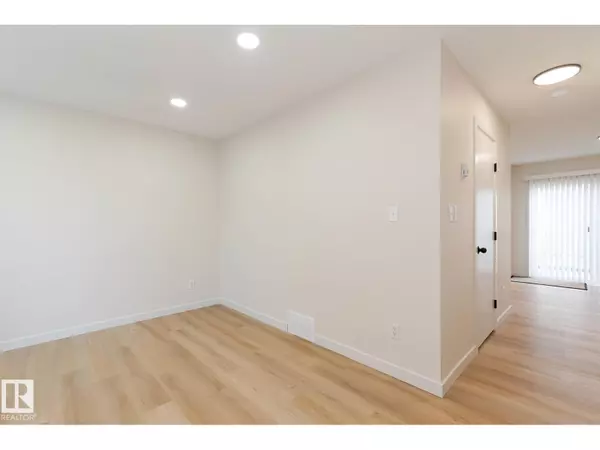
2 Beds
2 Baths
893 SqFt
2 Beds
2 Baths
893 SqFt
Key Details
Property Type Townhouse
Sub Type Townhouse
Listing Status Active
Purchase Type For Sale
Square Footage 893 sqft
Price per Sqft $201
Subdivision Hilldowns
MLS® Listing ID E4462624
Bedrooms 2
Half Baths 1
Condo Fees $325/mo
Year Built 2002
Property Sub-Type Townhouse
Source REALTORS® Association of Edmonton
Property Description
Location
Province AB
Rooms
Kitchen 1.0
Extra Room 1 Main level Measurements not available Living room
Extra Room 2 Main level Measurements not available Dining room
Extra Room 3 Main level Measurements not available Kitchen
Extra Room 4 Main level Measurements not available Laundry room
Extra Room 5 Upper Level Measurements not available Primary Bedroom
Extra Room 6 Upper Level Measurements not available Bedroom 2
Interior
Heating Forced air
Exterior
Parking Features No
Community Features Public Swimming Pool
View Y/N No
Total Parking Spaces 1
Private Pool No
Building
Story 2
Others
Ownership Condominium/Strata
Virtual Tour https://re-alta.ca/view/1305-610KingSt/q.php?q=3DTour

"My job is to find and attract mastery-based agents to the office, protect the culture, and make sure everyone is happy! "







