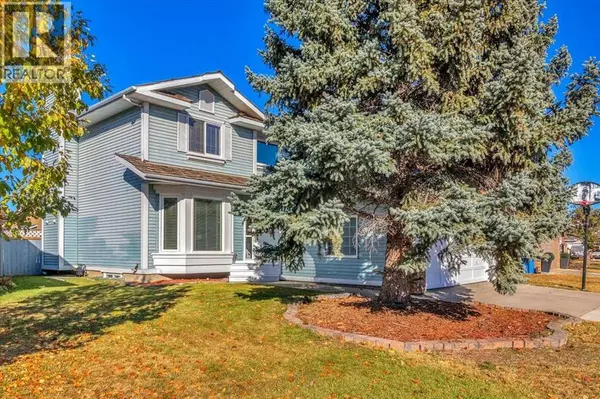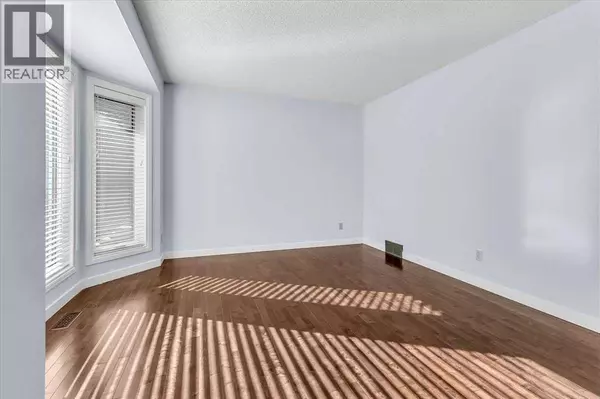
4 Beds
4 Baths
1,832 SqFt
4 Beds
4 Baths
1,832 SqFt
Key Details
Property Type Single Family Home
Sub Type Freehold
Listing Status Active
Purchase Type For Sale
Square Footage 1,832 sqft
Price per Sqft $365
Subdivision Douglasdale/Glen
MLS® Listing ID A2264145
Bedrooms 4
Half Baths 1
Year Built 1989
Lot Size 5,209 Sqft
Acres 0.11959901
Property Sub-Type Freehold
Source Calgary Real Estate Board
Property Description
Location
Province AB
Rooms
Kitchen 1.0
Extra Room 1 Lower level 12.92 Ft x 11.58 Ft Bedroom
Extra Room 2 Lower level 18.00 Ft x 25.42 Ft Recreational, Games room
Extra Room 3 Lower level 15.50 Ft x 9.17 Ft Furnace
Extra Room 4 Lower level 9.42 Ft x 5.00 Ft 3pc Bathroom
Extra Room 5 Main level 13.42 Ft x 12.42 Ft Living room
Extra Room 6 Main level 11.58 Ft x 9.75 Ft Other
Interior
Heating Other, Forced air,
Cooling None
Flooring Carpeted, Hardwood, Other, Tile
Fireplaces Number 1
Exterior
Parking Features Yes
Garage Spaces 2.0
Garage Description 2
Fence Fence
Community Features Golf Course Development
View Y/N No
Total Parking Spaces 4
Private Pool No
Building
Lot Description Lawn
Story 2
Others
Ownership Freehold
Virtual Tour https://youriguide.com/37_douglasbank_rise_se_calgary_ab

"My job is to find and attract mastery-based agents to the office, protect the culture, and make sure everyone is happy! "







