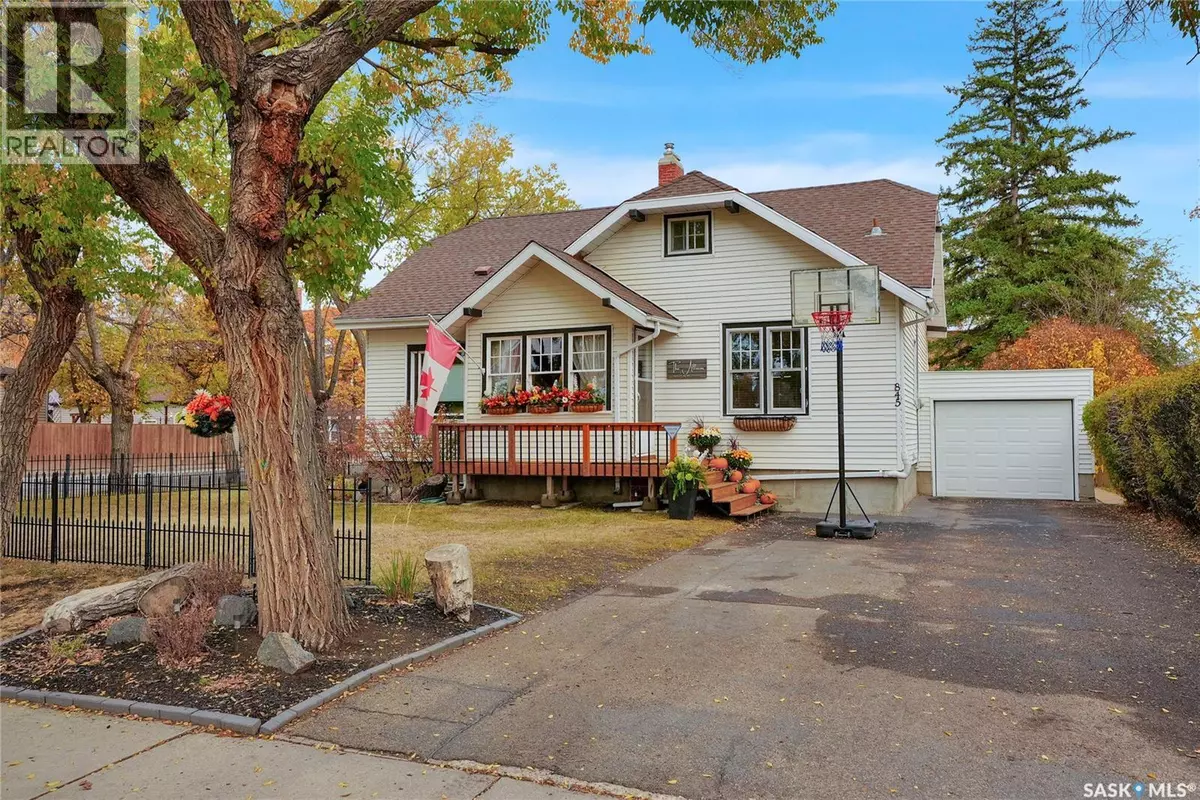
5 Beds
3 Baths
1,638 SqFt
5 Beds
3 Baths
1,638 SqFt
Key Details
Property Type Single Family Home
Sub Type Freehold
Listing Status Active
Purchase Type For Sale
Square Footage 1,638 sqft
Price per Sqft $262
Subdivision Hillcrest Mj
MLS® Listing ID SK021118
Bedrooms 5
Year Built 1929
Lot Size 8,100 Sqft
Acres 8100.0
Property Sub-Type Freehold
Source Saskatchewan REALTORS® Association
Property Description
Location
Province SK
Rooms
Kitchen 1.0
Extra Room 1 Second level 20 ft , 10 in X 9 ft , 10 in Primary Bedroom
Extra Room 2 Second level 7 ft , 11 in X 6 ft Other
Extra Room 3 Second level 14 ft , 7 in X 7 ft , 11 in Bedroom
Extra Room 4 Second level 14 ft , 7 in X 7 ft , 11 in Bedroom
Extra Room 5 Second level 8 ft , 8 in X 4 ft , 11 in 4pc Bathroom
Extra Room 6 Basement 13 ft , 7 in X 13 ft , 5 in Family room
Interior
Heating Forced air,
Fireplaces Type Conventional
Exterior
Parking Features Yes
Fence Fence
View Y/N No
Private Pool No
Building
Lot Description Lawn
Story 1.5
Others
Ownership Freehold
Virtual Tour https://www.myvisuallistings.com/vt/360083

"My job is to find and attract mastery-based agents to the office, protect the culture, and make sure everyone is happy! "







