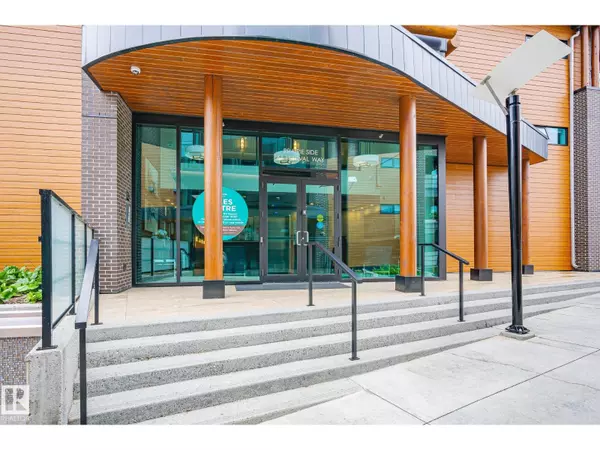
2 Beds
2 Baths
1,021 SqFt
2 Beds
2 Baths
1,021 SqFt
Key Details
Property Type Other Types
Sub Type Condo
Listing Status Active
Purchase Type For Sale
Square Footage 1,021 sqft
Price per Sqft $545
Subdivision Centre In The Park
MLS® Listing ID E4462592
Bedrooms 2
Condo Fees $560/mo
Year Built 2017
Property Sub-Type Condo
Source REALTORS® Association of Edmonton
Property Description
Location
Province AB
Rooms
Kitchen 1.0
Extra Room 1 Main level 3.97 m X 3.13 m Living room
Extra Room 2 Main level 5.05 m X 3.21 m Dining room
Extra Room 3 Main level 4.26 m X 3.89 m Kitchen
Extra Room 4 Main level 3.15 m X 5 m Primary Bedroom
Extra Room 5 Main level 3.26 m X 2.82 m Bedroom 2
Extra Room 6 Main level 1.75 m X 2.47 m Laundry room
Interior
Heating Coil Fan
Exterior
Parking Features Yes
Community Features Public Swimming Pool
View Y/N Yes
View Lake view
Private Pool No
Others
Ownership Condominium/Strata
Virtual Tour https://unbranded.youriguide.com/u9zlx_401_71_festival_way_sherwood_park_ab/

"My job is to find and attract mastery-based agents to the office, protect the culture, and make sure everyone is happy! "







