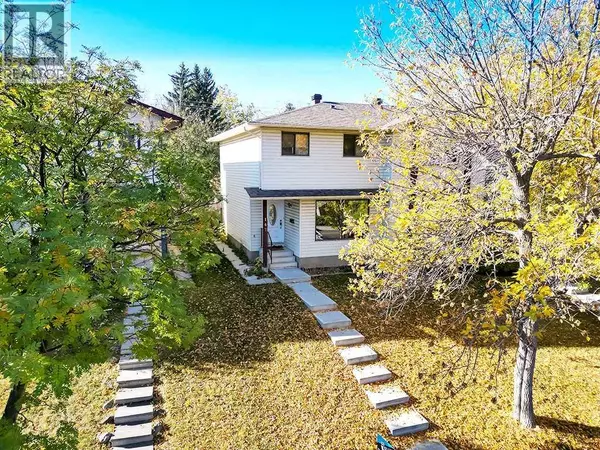
2 Beds
2 Baths
1,096 SqFt
2 Beds
2 Baths
1,096 SqFt
Key Details
Property Type Single Family Home
Sub Type Freehold
Listing Status Active
Purchase Type For Sale
Square Footage 1,096 sqft
Price per Sqft $346
Subdivision Beddington Heights
MLS® Listing ID A2265034
Bedrooms 2
Half Baths 1
Year Built 1978
Lot Size 2,637 Sqft
Acres 0.060540818
Property Sub-Type Freehold
Source Calgary Real Estate Board
Property Description
Location
Province AB
Rooms
Kitchen 1.0
Extra Room 1 Basement 16.17 Ft x 15.50 Ft Recreational, Games room
Extra Room 2 Main level 12.00 Ft x 10.00 Ft Kitchen
Extra Room 3 Main level 12.50 Ft x 12.00 Ft Living room
Extra Room 4 Main level 7.00 Ft x 5.50 Ft Dining room
Extra Room 5 Main level Measurements not available 2pc Bathroom
Extra Room 6 Upper Level 14.83 Ft x 11.17 Ft Bedroom
Interior
Heating Forced air
Cooling None
Flooring Carpeted, Laminate, Tile
Exterior
Parking Features No
Fence Fence
View Y/N No
Total Parking Spaces 2
Private Pool No
Building
Story 2
Others
Ownership Freehold
Virtual Tour https://www.youtube.com/watch?v=LAfV1PXiYd0

"My job is to find and attract mastery-based agents to the office, protect the culture, and make sure everyone is happy! "







