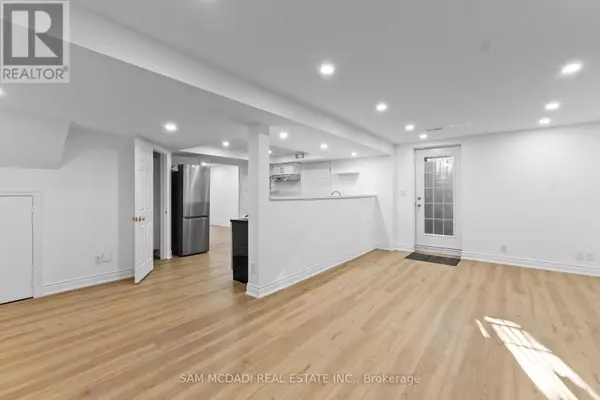
2 Beds
1 Bath
2,500 SqFt
2 Beds
1 Bath
2,500 SqFt
Key Details
Property Type Single Family Home
Sub Type Freehold
Listing Status Active
Purchase Type For Rent
Square Footage 2,500 sqft
Subdivision East Credit
MLS® Listing ID W12468590
Bedrooms 2
Property Sub-Type Freehold
Source Toronto Regional Real Estate Board
Property Description
Location
Province ON
Rooms
Kitchen 1.0
Extra Room 1 Basement 3.91 m X 3.28 m Kitchen
Extra Room 2 Basement 2.5 m X 2.15 m Dining room
Extra Room 3 Basement 6.04 m X 3.52 m Living room
Extra Room 4 Basement 4.87 m X 3.53 m Primary Bedroom
Extra Room 5 Basement 3.28 m X 3.54 m Bedroom 2
Interior
Heating Forced air
Cooling Central air conditioning
Flooring Vinyl
Exterior
Parking Features Yes
Community Features Community Centre
View Y/N No
Total Parking Spaces 1
Private Pool No
Building
Story 2
Sewer Sanitary sewer
Others
Ownership Freehold
Acceptable Financing Monthly
Listing Terms Monthly
Virtual Tour https://unbranded.youriguide.com/5436_edencroft_crescent_mississauga_on

"My job is to find and attract mastery-based agents to the office, protect the culture, and make sure everyone is happy! "







