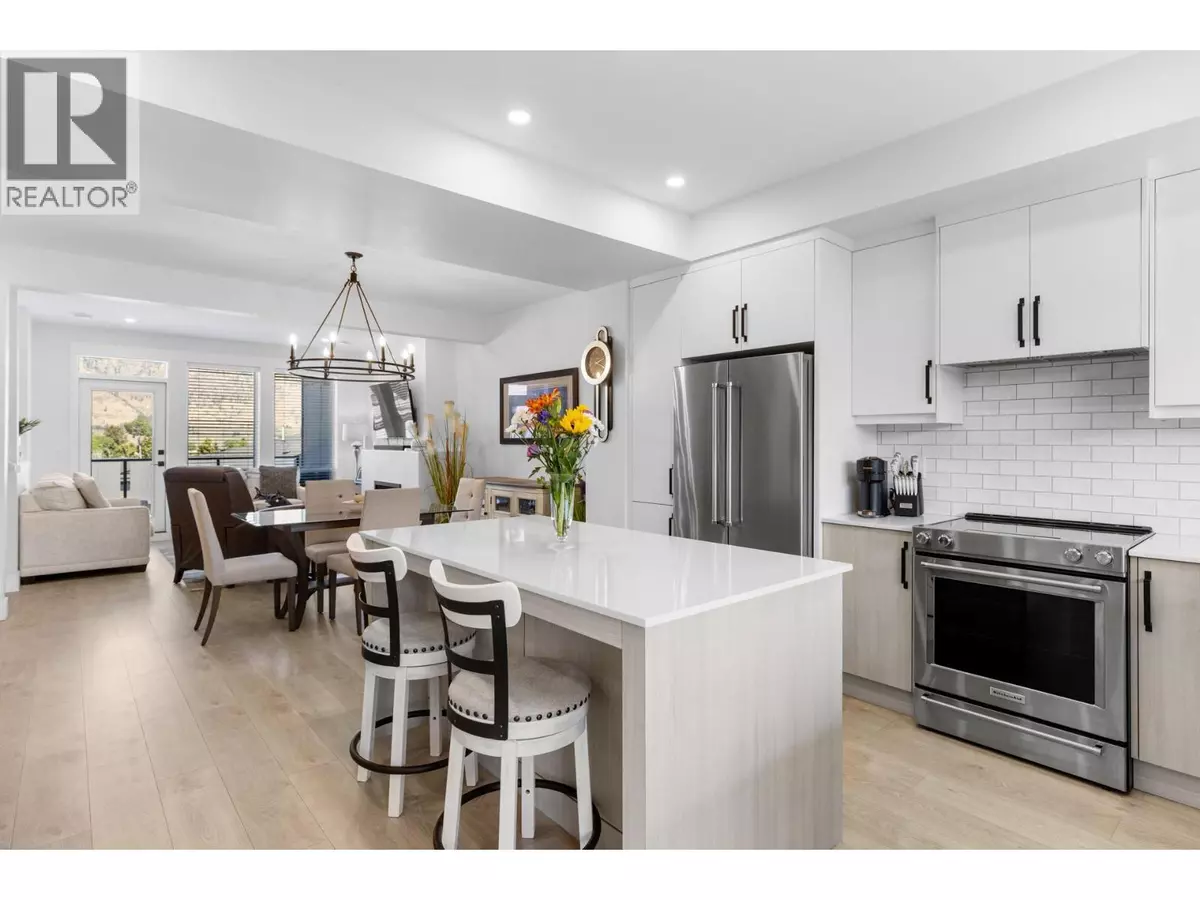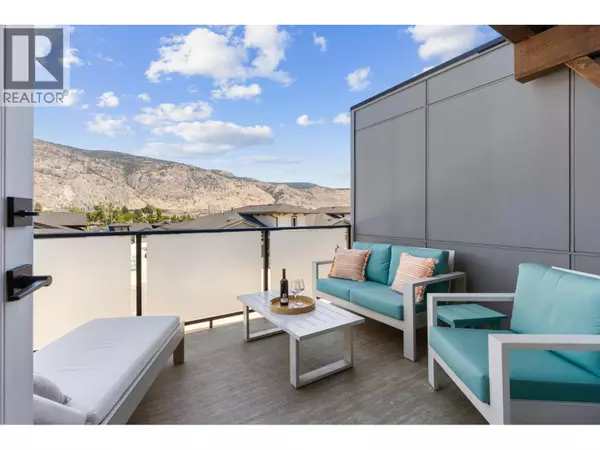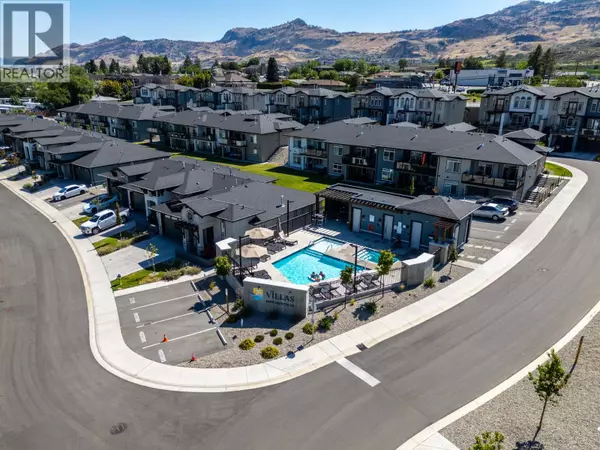
3 Beds
3 Baths
1,993 SqFt
3 Beds
3 Baths
1,993 SqFt
Key Details
Property Type Townhouse
Sub Type Townhouse
Listing Status Active
Purchase Type For Sale
Square Footage 1,993 sqft
Price per Sqft $305
Subdivision Osoyoos
MLS® Listing ID 10366135
Style Contemporary
Bedrooms 3
Half Baths 1
Condo Fees $209/mo
Year Built 2023
Property Sub-Type Townhouse
Source Association of Interior REALTORS®
Property Description
Location
Province BC
Zoning Residential
Rooms
Kitchen 1.0
Extra Room 1 Second level 9'9'' x 5' 4pc Bathroom
Extra Room 2 Second level 9'10'' x 11' Bedroom
Extra Room 3 Second level 9'11'' x 12'7'' Bedroom
Extra Room 4 Second level 9'9'' x 5' 3pc Ensuite bath
Extra Room 5 Second level 14'7'' x 13'6'' Primary Bedroom
Extra Room 6 Lower level 20'1'' x 11'7'' Workshop
Interior
Heating Forced air, See remarks
Cooling Central air conditioning
Flooring Carpeted, Laminate, Mixed Flooring, Tile
Fireplaces Number 1
Fireplaces Type Unknown
Exterior
Parking Features Yes
Garage Spaces 1.0
Garage Description 1
Community Features Pet Restrictions, Pets Allowed With Restrictions
View Y/N Yes
View Mountain view, Valley view, View (panoramic)
Roof Type Unknown
Total Parking Spaces 2
Private Pool Yes
Building
Lot Description Landscaped
Story 3
Sewer Municipal sewage system
Architectural Style Contemporary
Others
Ownership Strata
Virtual Tour https://unbranded.youriguide.com/48_8000_vedette_dr_osoyoos_bc/

"My job is to find and attract mastery-based agents to the office, protect the culture, and make sure everyone is happy! "







