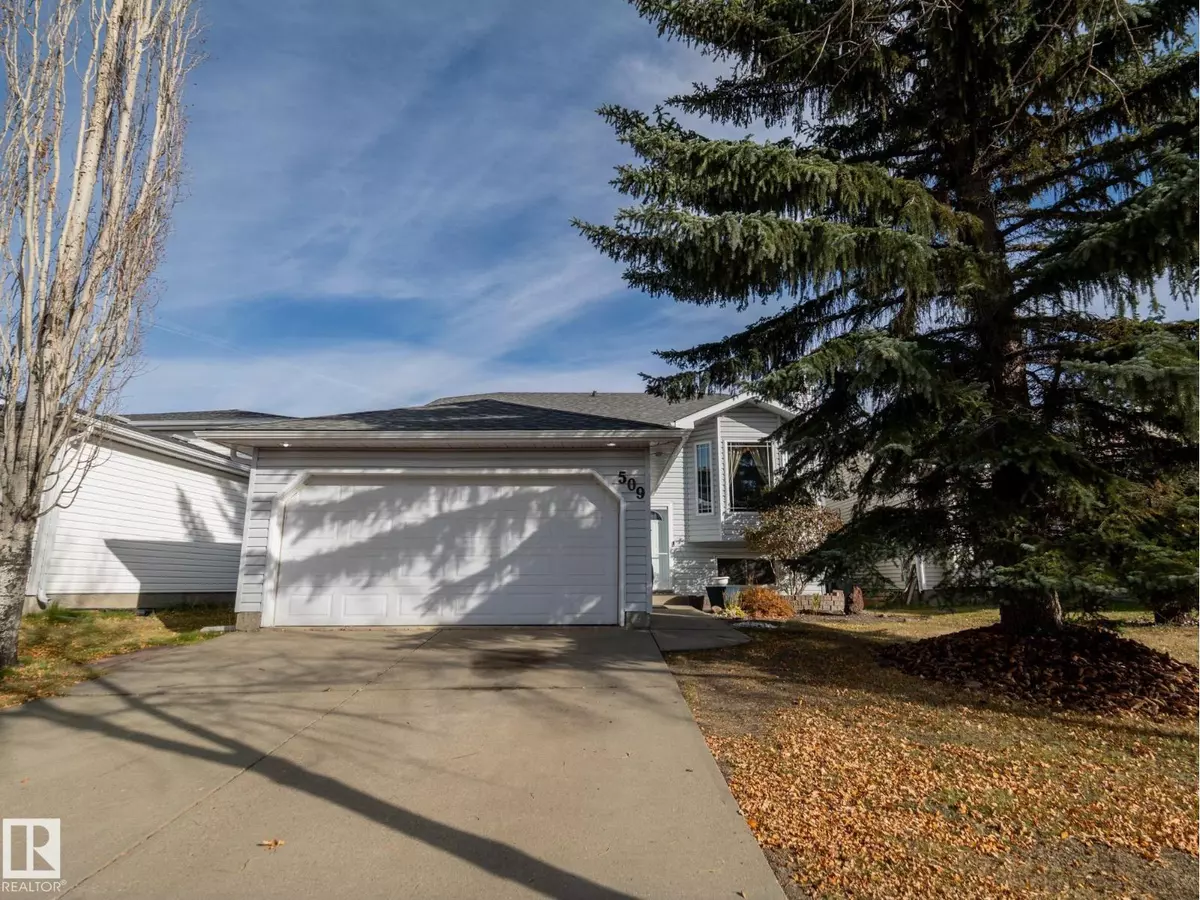
5 Beds
3 Baths
1,249 SqFt
5 Beds
3 Baths
1,249 SqFt
Key Details
Property Type Single Family Home
Sub Type Freehold
Listing Status Active
Purchase Type For Sale
Square Footage 1,249 sqft
Price per Sqft $388
Subdivision Regency Park (Sherwood Park)
MLS® Listing ID E4462519
Style Bi-level
Bedrooms 5
Year Built 1991
Property Sub-Type Freehold
Source REALTORS® Association of Edmonton
Property Description
Location
Province AB
Rooms
Kitchen 1.0
Extra Room 1 Basement 22'7 x 13'3 Family room
Extra Room 2 Basement 11'9 x 11'8 Bedroom 4
Extra Room 3 Basement 12'7 x 9'6 Bedroom 5
Extra Room 4 Main level 14'10 x 10'6 Living room
Extra Room 5 Main level 12'3 x 10'6 Dining room
Extra Room 6 Main level 13'1 x 7'0 Kitchen
Interior
Heating Forced air
Fireplaces Type Unknown
Exterior
Parking Features Yes
Fence Fence
View Y/N No
Private Pool No
Building
Architectural Style Bi-level
Others
Ownership Freehold
Virtual Tour https://youtu.be/RnPJ1ssWPCg

"My job is to find and attract mastery-based agents to the office, protect the culture, and make sure everyone is happy! "







