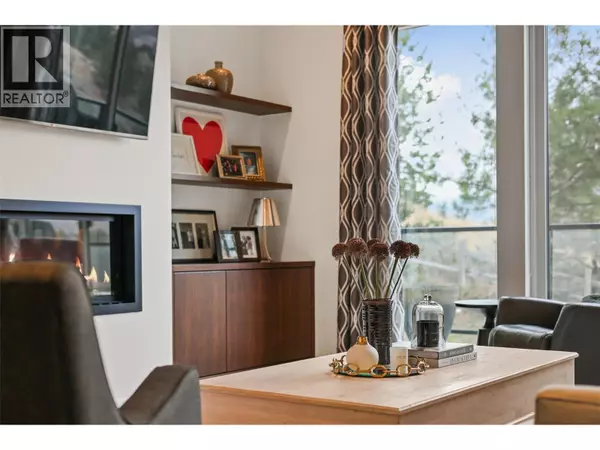
4 Beds
4 Baths
3,471 SqFt
4 Beds
4 Baths
3,471 SqFt
Key Details
Property Type Single Family Home, Townhouse
Sub Type Townhouse
Listing Status Active
Purchase Type For Sale
Square Footage 3,471 sqft
Price per Sqft $302
Subdivision Dufferin/Southgate
MLS® Listing ID 10365922
Bedrooms 4
Half Baths 1
Condo Fees $517/mo
Year Built 2014
Property Sub-Type Townhouse
Source Association of Interior REALTORS®
Property Description
Location
Province BC
Zoning Unknown
Rooms
Kitchen 1.0
Extra Room 1 Second level Measurements not available Full bathroom
Extra Room 2 Second level Measurements not available Full ensuite bathroom
Extra Room 3 Second level 13'3'' x 16'8'' Primary Bedroom
Extra Room 4 Second level 13'3'' x 15'6'' Bedroom
Extra Room 5 Second level 11'6'' x 15'6'' Bedroom
Extra Room 6 Basement Measurements not available Full bathroom
Interior
Heating Forced air
Cooling Central air conditioning
Exterior
Parking Features Yes
Garage Spaces 2.0
Garage Description 2
View Y/N No
Total Parking Spaces 2
Private Pool No
Building
Story 3
Sewer Municipal sewage system
Others
Ownership Strata

"My job is to find and attract mastery-based agents to the office, protect the culture, and make sure everyone is happy! "







