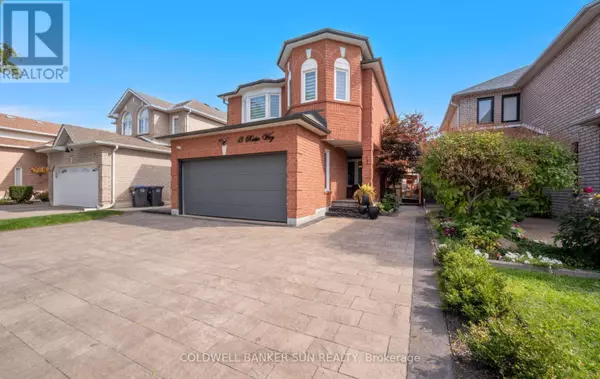
5 Beds
4 Baths
2,000 SqFt
5 Beds
4 Baths
2,000 SqFt
Key Details
Property Type Single Family Home
Sub Type Freehold
Listing Status Active
Purchase Type For Sale
Square Footage 2,000 sqft
Price per Sqft $662
Subdivision Bolton East
MLS® Listing ID W12468257
Bedrooms 5
Half Baths 1
Property Sub-Type Freehold
Source Toronto Regional Real Estate Board
Property Description
Location
Province ON
Rooms
Kitchen 1.0
Extra Room 1 Second level 3.6 m X 5.14 m Primary Bedroom
Extra Room 2 Second level 2.95 m X 3.12 m Bedroom 2
Extra Room 3 Second level 3.16 m X 3.8 m Bedroom 3
Extra Room 4 Second level 3.77 m X 3.33 m Bedroom 4
Extra Room 5 Basement 3 m X 2.9 m Cold room
Extra Room 6 Basement 2.5 m X 2 m Pantry
Interior
Heating Forced air
Cooling Central air conditioning
Flooring Hardwood, Laminate
Exterior
Parking Features Yes
View Y/N No
Total Parking Spaces 7
Private Pool No
Building
Story 2
Sewer Sanitary sewer
Others
Ownership Freehold
Virtual Tour https://tours.vision360tours.ca/13-rustic-way-bolton/nb/

"My job is to find and attract mastery-based agents to the office, protect the culture, and make sure everyone is happy! "







