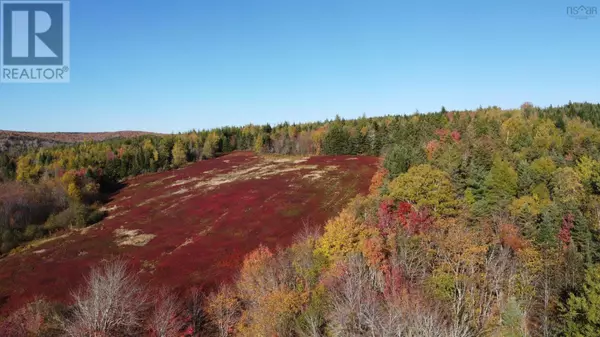
3 Beds
1 Bath
936 SqFt
3 Beds
1 Bath
936 SqFt
Key Details
Property Type Single Family Home
Sub Type Freehold
Listing Status Active
Purchase Type For Sale
Square Footage 936 sqft
Price per Sqft $125
Subdivision East River St. Marys
MLS® Listing ID 202526091
Bedrooms 3
Year Built 1915
Lot Size 10.000 Acres
Acres 10.0
Property Sub-Type Freehold
Source Nova Scotia Association of REALTORS®
Property Description
Location
Province NS
Rooms
Kitchen 1.0
Extra Room 1 Second level 10.10 x 8.5 Bedroom
Extra Room 2 Second level 11.9 x 10.2 Bedroom
Extra Room 3 Main level 15.7 x 10.8 Kitchen
Extra Room 4 Main level 14.2 x 10.8 Living room
Extra Room 5 Main level 8.3 x 8.2 Bath (# pieces 1-6)
Extra Room 6 Main level 6.10 x 6.5 Storage
Interior
Flooring Carpeted, Linoleum, Wood
Exterior
Parking Features No
View Y/N No
Private Pool No
Building
Story 1.5
Sewer No sewage system
Others
Ownership Freehold

"My job is to find and attract mastery-based agents to the office, protect the culture, and make sure everyone is happy! "







