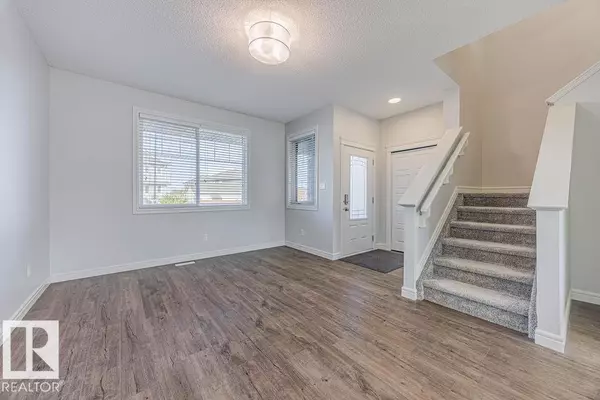
3 Beds
3 Baths
1,401 SqFt
3 Beds
3 Baths
1,401 SqFt
Key Details
Property Type Single Family Home
Sub Type Freehold
Listing Status Active
Purchase Type For Sale
Square Footage 1,401 sqft
Price per Sqft $323
Subdivision Summerwood
MLS® Listing ID E4462490
Bedrooms 3
Half Baths 1
Year Built 2019
Property Sub-Type Freehold
Source REALTORS® Association of Edmonton
Property Description
Location
Province AB
Rooms
Kitchen 1.0
Extra Room 1 Main level 4.58 m X 4.67 m Living room
Extra Room 2 Main level 2.72 m X 1.85 m Dining room
Extra Room 3 Main level 4.09 m X 5.35 m Kitchen
Extra Room 4 Upper Level 3.49 m X 4.83 m Primary Bedroom
Extra Room 5 Upper Level 2.77 m X 3.45 m Bedroom 2
Extra Room 6 Upper Level 2.87 m X 3.3 m Bedroom 3
Interior
Heating Forced air
Exterior
Parking Features No
Fence Fence
Community Features Public Swimming Pool
View Y/N No
Total Parking Spaces 2
Private Pool No
Building
Story 2
Others
Ownership Freehold
Virtual Tour https://unbranded.youriguide.com/85_sentry_way_sherwood_park_ab/

"My job is to find and attract mastery-based agents to the office, protect the culture, and make sure everyone is happy! "







