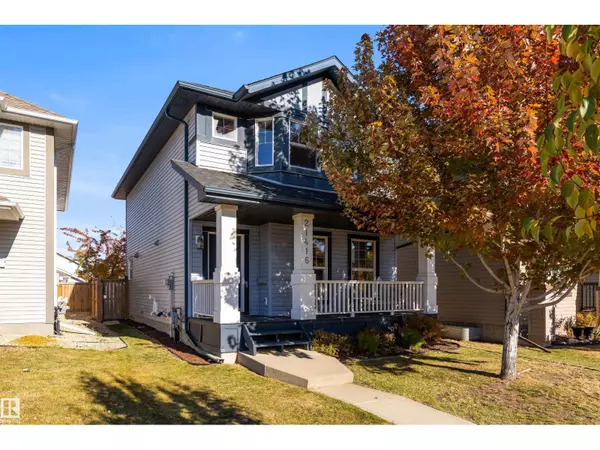
4 Beds
4 Baths
1,437 SqFt
4 Beds
4 Baths
1,437 SqFt
Key Details
Property Type Single Family Home
Sub Type Freehold
Listing Status Active
Purchase Type For Sale
Square Footage 1,437 sqft
Price per Sqft $330
Subdivision Webber Greens
MLS® Listing ID E4462470
Bedrooms 4
Half Baths 1
Year Built 2012
Lot Size 3,499 Sqft
Acres 0.080329016
Property Sub-Type Freehold
Source REALTORS® Association of Edmonton
Property Description
Location
Province AB
Rooms
Kitchen 1.0
Extra Room 1 Basement 3.19 m X 4.36 m Bedroom 4
Extra Room 2 Basement 3.19 m X 4.31 m Recreation room
Extra Room 3 Main level 4.3 m X 4.61 m Living room
Extra Room 4 Main level 3.2 m X 3.47 m Dining room
Extra Room 5 Main level 2.64 m X 4.09 m Kitchen
Extra Room 6 Upper Level 4.2 m X 3.58 m Primary Bedroom
Interior
Heating Forced air
Exterior
Parking Features Yes
Fence Fence
View Y/N No
Private Pool No
Building
Story 2
Others
Ownership Freehold
Virtual Tour https://youriguide.com/21416_94_ave_nw_edmonton_ab/

"My job is to find and attract mastery-based agents to the office, protect the culture, and make sure everyone is happy! "







