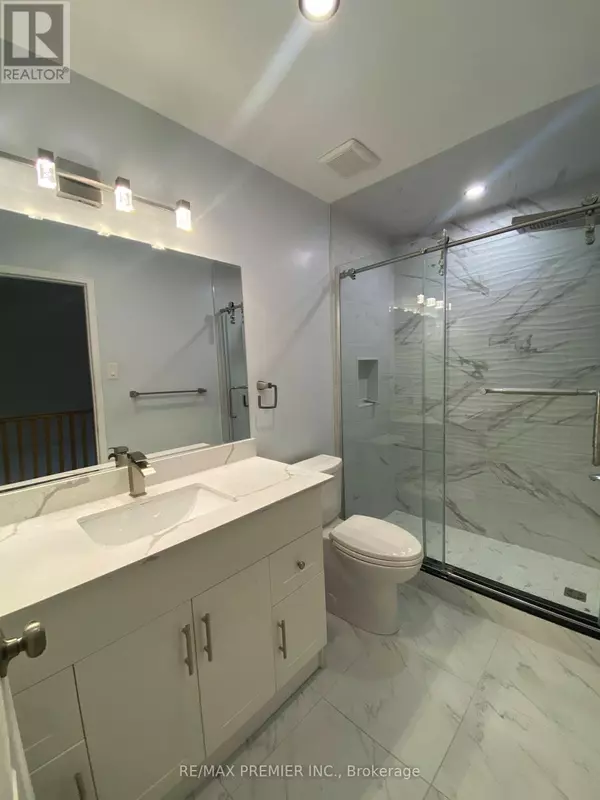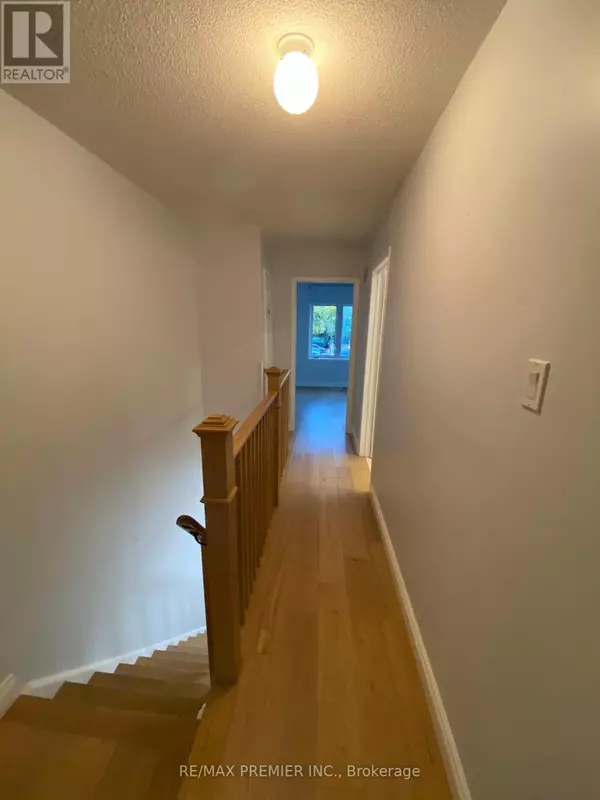
2 Beds
1 Bath
1,100 SqFt
2 Beds
1 Bath
1,100 SqFt
Key Details
Property Type Townhouse
Sub Type Townhouse
Listing Status Active
Purchase Type For Rent
Square Footage 1,100 sqft
Subdivision Dovercourt-Wallace Emerson-Junction
MLS® Listing ID W12467831
Bedrooms 2
Property Sub-Type Townhouse
Source Toronto Regional Real Estate Board
Property Description
Location
Province ON
Rooms
Kitchen 1.0
Extra Room 1 Second level 3.51 m X 3.51 m Primary Bedroom
Extra Room 2 Second level 3.51 m X 3.08 m Bedroom 2
Extra Room 3 Main level 3.51 m X 3.51 m Kitchen
Extra Room 4 Main level 7.92 m X 3.51 m Living room
Extra Room 5 Main level 7.92 m X 3.51 m Dining room
Interior
Heating Forced air
Cooling Central air conditioning
Flooring Ceramic, Hardwood
Exterior
Parking Features No
View Y/N No
Total Parking Spaces 1
Private Pool No
Building
Story 2
Sewer Sanitary sewer
Others
Ownership Freehold
Acceptable Financing Monthly
Listing Terms Monthly

"My job is to find and attract mastery-based agents to the office, protect the culture, and make sure everyone is happy! "







