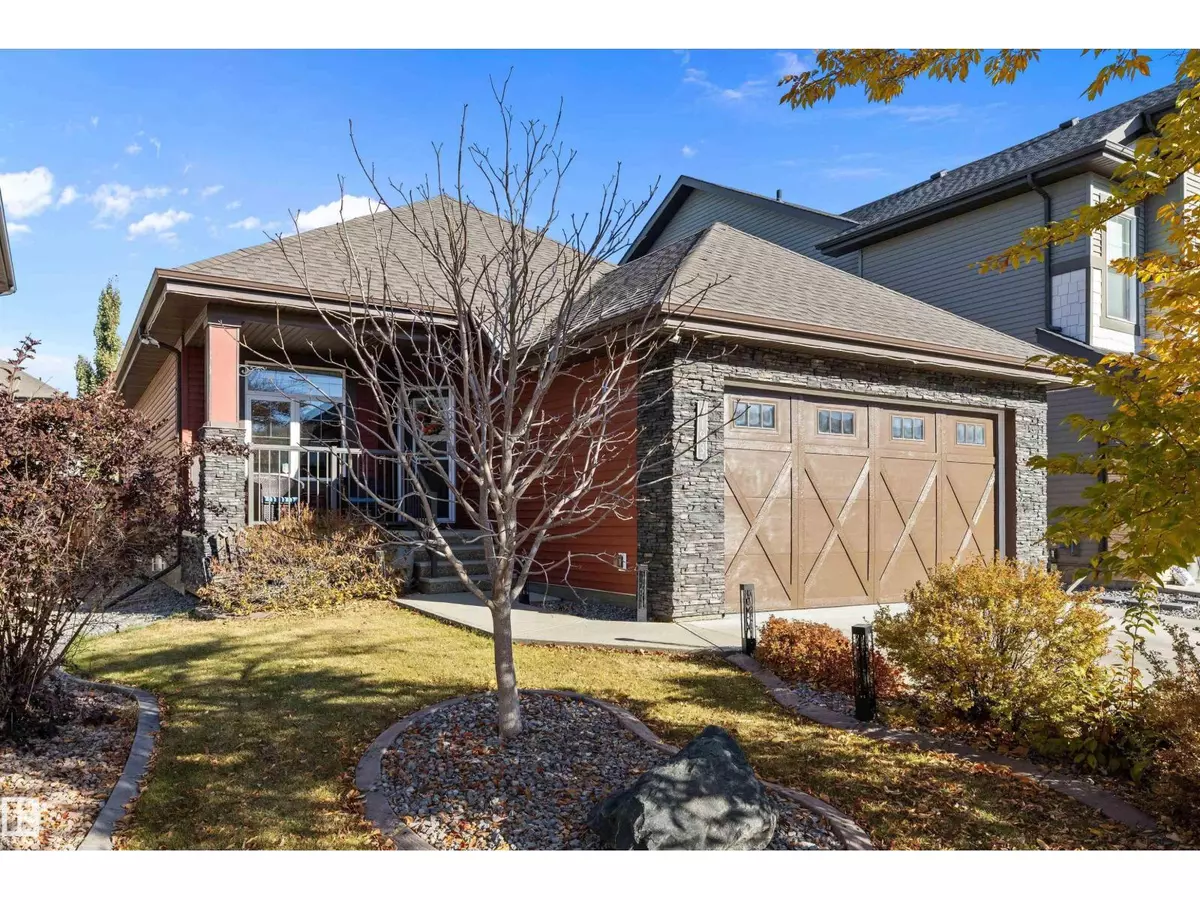
3 Beds
3 Baths
1,422 SqFt
3 Beds
3 Baths
1,422 SqFt
Key Details
Property Type Single Family Home
Sub Type Freehold
Listing Status Active
Purchase Type For Sale
Square Footage 1,422 sqft
Price per Sqft $471
Subdivision Walker
MLS® Listing ID E4462459
Style Bungalow
Bedrooms 3
Half Baths 1
Year Built 2015
Lot Size 4,615 Sqft
Acres 0.10596867
Property Sub-Type Freehold
Source REALTORS® Association of Edmonton
Property Description
Location
Province AB
Rooms
Kitchen 1.0
Extra Room 1 Basement 22'1 x 13'6 Family room
Extra Room 2 Basement 12'11 x 12'2 Bedroom 2
Extra Room 3 Basement 12'11 x 12'2 Bedroom 3
Extra Room 4 Main level 12'9 x 18'1 Living room
Extra Room 5 Main level 11'6 x 13'11 Dining room
Extra Room 6 Main level 13'10 x 14'2 Kitchen
Interior
Heating Forced air
Cooling Central air conditioning
Exterior
Parking Features Yes
Fence Fence
View Y/N No
Total Parking Spaces 4
Private Pool No
Building
Story 1
Architectural Style Bungalow
Others
Ownership Freehold
Virtual Tour https://my.matterport.com/show/?m=1uorNZ45yUp

"My job is to find and attract mastery-based agents to the office, protect the culture, and make sure everyone is happy! "







