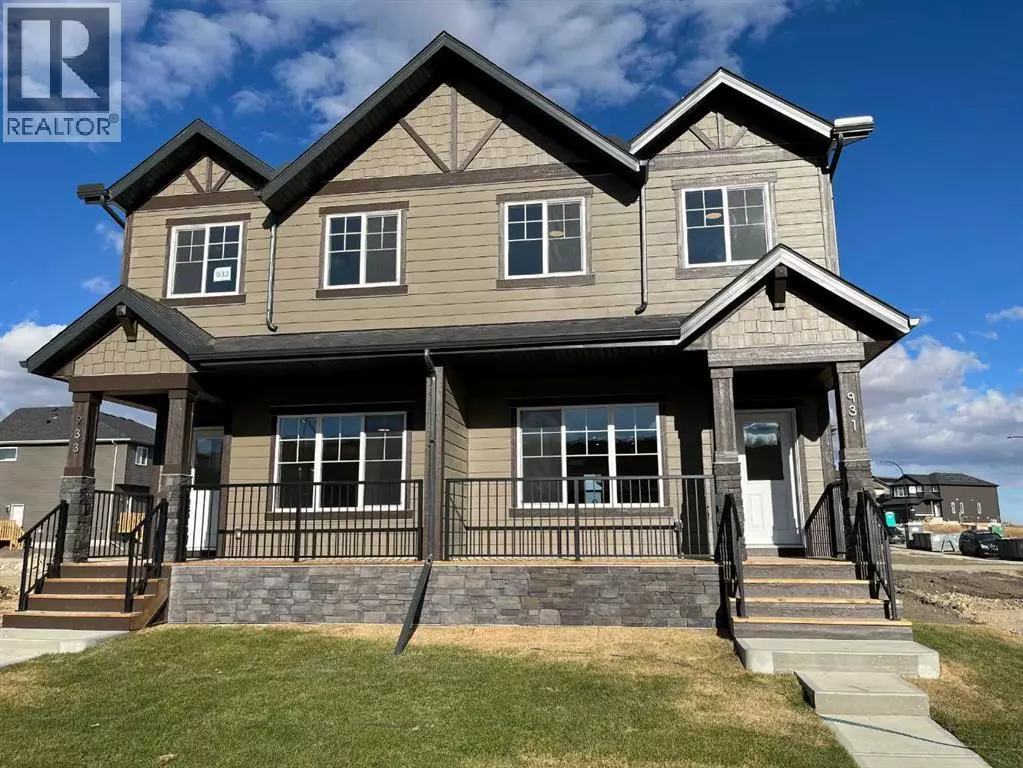
3 Beds
3 Baths
1,292 SqFt
3 Beds
3 Baths
1,292 SqFt
Key Details
Property Type Single Family Home
Sub Type Freehold
Listing Status Active
Purchase Type For Sale
Square Footage 1,292 sqft
Price per Sqft $409
Subdivision Legacy
MLS® Listing ID A2264994
Bedrooms 3
Half Baths 1
Year Built 2025
Lot Size 2,411 Sqft
Acres 0.055351604
Property Sub-Type Freehold
Source Calgary Real Estate Board
Property Description
Location
Province AB
Rooms
Kitchen 1.0
Extra Room 1 Main level 15.00 Ft x 11.50 Ft Living room
Extra Room 2 Main level 9.50 Ft x 7.50 Ft Dining room
Extra Room 3 Main level 12.50 Ft x 10.58 Ft Kitchen
Extra Room 4 Main level 4.67 Ft x 5.75 Ft 2pc Bathroom
Extra Room 5 Upper Level 12.00 Ft x 11.58 Ft Primary Bedroom
Extra Room 6 Upper Level 6.50 Ft x 5.00 Ft Other
Interior
Heating Forced air,
Cooling None
Flooring Carpeted, Vinyl
Exterior
Parking Features No
Fence Not fenced
View Y/N No
Total Parking Spaces 2
Private Pool No
Building
Story 2
Others
Ownership Freehold

"My job is to find and attract mastery-based agents to the office, protect the culture, and make sure everyone is happy! "







