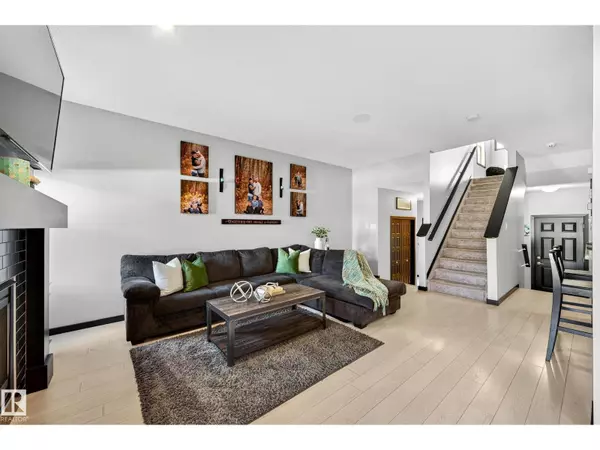
4 Beds
3 Baths
1,918 SqFt
4 Beds
3 Baths
1,918 SqFt
Key Details
Property Type Single Family Home
Sub Type Freehold
Listing Status Active
Purchase Type For Sale
Square Footage 1,918 sqft
Price per Sqft $234
Subdivision Southfork
MLS® Listing ID E4462445
Bedrooms 4
Half Baths 1
Year Built 2014
Lot Size 3,543 Sqft
Acres 0.081337206
Property Sub-Type Freehold
Source REALTORS® Association of Edmonton
Property Description
Location
Province AB
Rooms
Kitchen 1.0
Extra Room 1 Basement 3.54 m X 3.48 m Bedroom 4
Extra Room 2 Main level 4.15 m X 5.76 m Living room
Extra Room 3 Main level 2.8 m X 4.41 m Dining room
Extra Room 4 Main level 2.69 m X 4.21 m Kitchen
Extra Room 5 Main level Measurements not available Mud room
Extra Room 6 Upper Level 5.53 m X 3.81 m Family room
Interior
Heating Forced air
Fireplaces Type Insert
Exterior
Parking Features Yes
Fence Fence
View Y/N No
Total Parking Spaces 4
Private Pool No
Building
Story 2
Others
Ownership Freehold
Virtual Tour https://unbranded.youriguide.com/520_sturtz_link_leduc_ab/

"My job is to find and attract mastery-based agents to the office, protect the culture, and make sure everyone is happy! "







