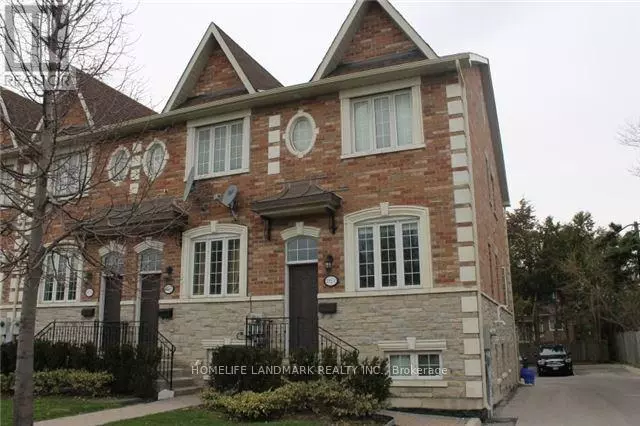
1 Bed
1 Bath
1 Bed
1 Bath
Key Details
Property Type Single Family Home, Townhouse
Sub Type Townhouse
Listing Status Active
Purchase Type For Rent
Subdivision Newtonbrook East
MLS® Listing ID C12467272
Bedrooms 1
Property Sub-Type Townhouse
Source Toronto Regional Real Estate Board
Property Description
Location
Province ON
Rooms
Kitchen 1.0
Extra Room 1 Ground level Measurements not available Living room
Extra Room 2 Ground level Measurements not available Bedroom
Extra Room 3 Ground level Measurements not available Kitchen
Extra Room 4 Ground level Measurements not available Dining room
Interior
Heating Forced air
Cooling Central air conditioning
Flooring Ceramic
Exterior
Parking Features No
View Y/N No
Total Parking Spaces 1
Private Pool No
Building
Sewer Sanitary sewer
Others
Ownership Freehold
Acceptable Financing Monthly
Listing Terms Monthly
Virtual Tour https://youtube.com/shorts/37NF5349VRY?si=jmJhGMsTQFRNa7Dw

"My job is to find and attract mastery-based agents to the office, protect the culture, and make sure everyone is happy! "







