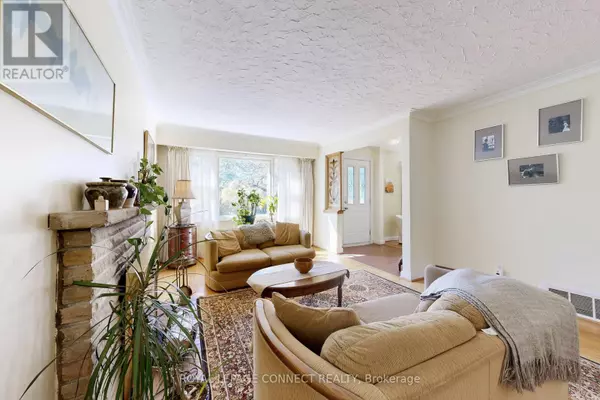
2 Beds
2 Baths
1,100 SqFt
2 Beds
2 Baths
1,100 SqFt
Key Details
Property Type Single Family Home
Sub Type Freehold
Listing Status Active
Purchase Type For Sale
Square Footage 1,100 sqft
Price per Sqft $890
Subdivision Scarborough Village
MLS® Listing ID E12467225
Style Bungalow
Bedrooms 2
Property Sub-Type Freehold
Source Toronto Regional Real Estate Board
Property Description
Location
Province ON
Rooms
Kitchen 1.0
Extra Room 1 Basement 4.98 m X 4.32 m Bedroom 3
Extra Room 2 Basement 7.49 m X 3.94 m Recreational, Games room
Extra Room 3 Basement 5.21 m X 2.39 m Laundry room
Extra Room 4 Basement 4.09 m X 3.96 m Utility room
Extra Room 5 Ground level 5.72 m X 3.84 m Living room
Extra Room 6 Ground level 3.94 m X 2.74 m Dining room
Interior
Heating Forced air
Cooling Central air conditioning
Flooring Hardwood
Fireplaces Number 2
Exterior
Parking Features Yes
View Y/N No
Total Parking Spaces 3
Private Pool No
Building
Lot Description Landscaped
Story 1
Sewer Sanitary sewer
Architectural Style Bungalow
Others
Ownership Freehold
Virtual Tour https://www.winsold.com/tour/430315

"My job is to find and attract mastery-based agents to the office, protect the culture, and make sure everyone is happy! "







