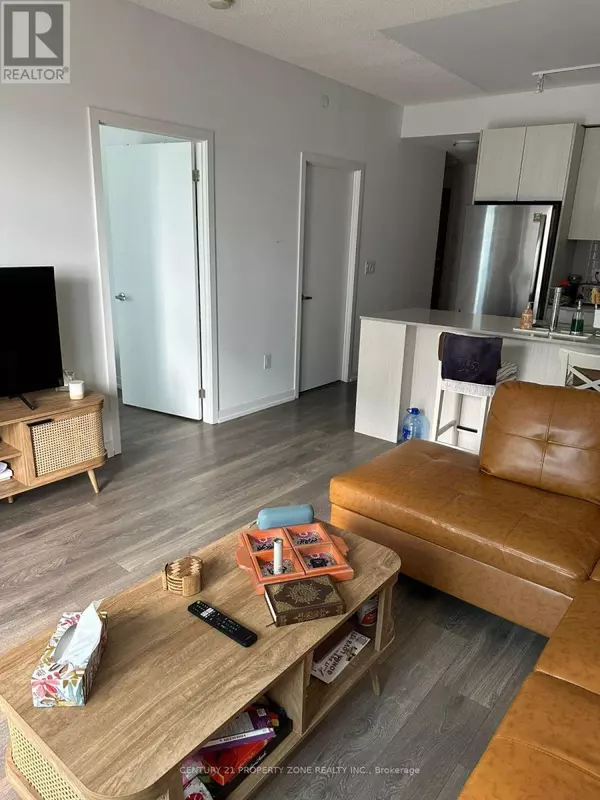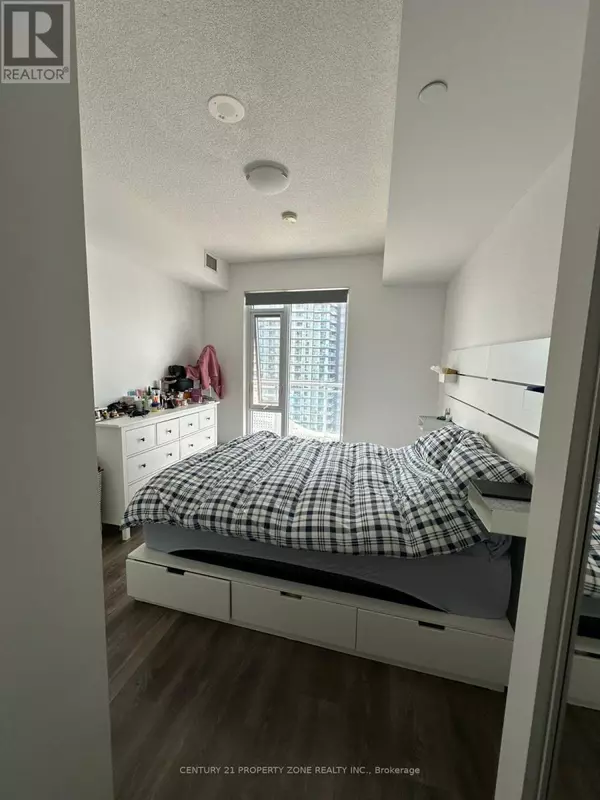REQUEST A TOUR If you would like to see this home without being there in person, select the "Virtual Tour" option and your agent will contact you to discuss available opportunities.
In-PersonVirtual Tour

$ 2,500
2 Beds
2 Baths
700 SqFt
$ 2,500
2 Beds
2 Baths
700 SqFt
Key Details
Property Type Single Family Home
Sub Type Condo
Listing Status Active
Purchase Type For Rent
Square Footage 700 sqft
Subdivision Erin Mills
MLS® Listing ID W12467036
Bedrooms 2
Property Sub-Type Condo
Source Toronto Regional Real Estate Board
Property Description
Bright and spacious one-bedroom plus den suite featuring two washrooms, one parking space, and a locker. Conveniently located across from Credit Valley Hospital and Erin Mills Town Centre, with easy access to public transit and just minutes from Highways 403, 401, and QEW. The building offers excellent recreational facilities ideal for working professionals seeking comfort and convenience. (id:24570)
Location
Province ON
Rooms
Kitchen 0.0
Interior
Heating Forced air
Cooling Central air conditioning
Exterior
Parking Features Yes
Community Features Pets Allowed With Restrictions
View Y/N No
Total Parking Spaces 1
Private Pool No
Others
Ownership Condominium/Strata
Acceptable Financing Monthly
Listing Terms Monthly

"My job is to find and attract mastery-based agents to the office, protect the culture, and make sure everyone is happy! "







