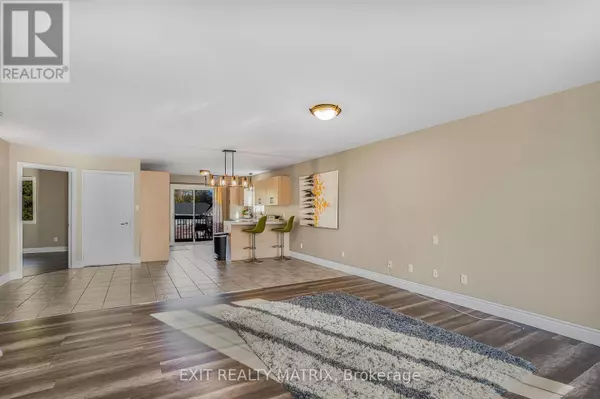
3 Beds
2 Baths
1,100 SqFt
3 Beds
2 Baths
1,100 SqFt
Key Details
Property Type Single Family Home
Sub Type Freehold
Listing Status Active
Purchase Type For Sale
Square Footage 1,100 sqft
Price per Sqft $381
Subdivision 609 - Alfred
MLS® Listing ID X12466561
Style Bungalow
Bedrooms 3
Property Sub-Type Freehold
Source Cornwall & District Real Estate Board
Property Description
Location
Province ON
Rooms
Kitchen 1.0
Extra Room 1 Basement 9.95 m X 4.76 m Family room
Extra Room 2 Basement 4.03 m X 3.29 m Bedroom 3
Extra Room 3 Basement 3.47 m X 2.5 m Office
Extra Room 4 Basement 2.36 m X 1.53 m Bathroom
Extra Room 5 Basement 2.02 m X 1.53 m Laundry room
Extra Room 6 Main level 5.54 m X 4.73 m Living room
Interior
Heating Forced air
Cooling Central air conditioning
Exterior
Parking Features No
View Y/N No
Total Parking Spaces 6
Private Pool No
Building
Story 1
Sewer Septic System
Architectural Style Bungalow
Others
Ownership Freehold
Virtual Tour https://my.matterport.com/show/?m=xTRWpzk5Wxv

"My job is to find and attract mastery-based agents to the office, protect the culture, and make sure everyone is happy! "







