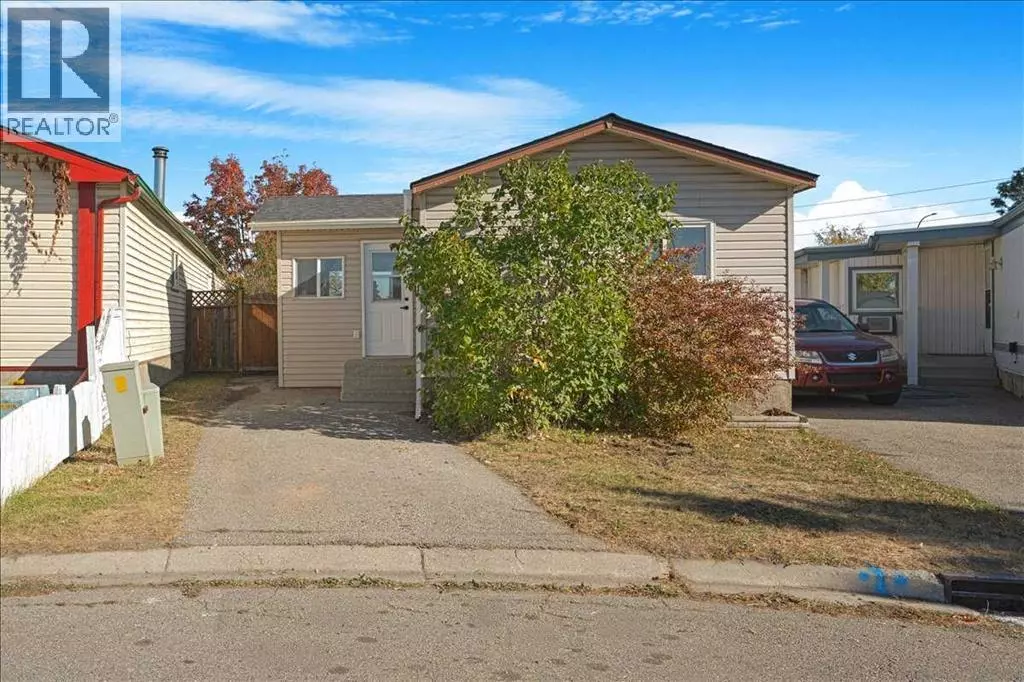
3 Beds
2 Baths
1,241 SqFt
3 Beds
2 Baths
1,241 SqFt
Key Details
Property Type Single Family Home
Sub Type Freehold
Listing Status Active
Purchase Type For Sale
Square Footage 1,241 sqft
Price per Sqft $282
Subdivision Erin Woods
MLS® Listing ID A2265036
Style Mobile Home
Bedrooms 3
Year Built 1991
Lot Size 3,239 Sqft
Acres 0.07437872
Property Sub-Type Freehold
Source Calgary Real Estate Board
Property Description
Location
Province AB
Rooms
Kitchen 1.0
Extra Room 1 Main level 4.92 Ft x 7.42 Ft 4pc Bathroom
Extra Room 2 Main level 8.92 Ft x 7.33 Ft 4pc Bathroom
Extra Room 3 Main level 9.50 Ft x 8.17 Ft Bedroom
Extra Room 4 Main level 9.42 Ft x 10.67 Ft Bedroom
Extra Room 5 Main level 7.58 Ft x 12.00 Ft Dining room
Extra Room 6 Main level 7.75 Ft x 11.25 Ft Foyer
Interior
Heating Forced air,
Cooling None
Flooring Carpeted
Exterior
Parking Features No
Fence Fence
View Y/N Yes
View View
Total Parking Spaces 1
Private Pool No
Building
Story 1
Architectural Style Mobile Home
Others
Ownership Freehold
Virtual Tour https://youriguide.com/cw3m8_210_erin_woods_cir_se_calgary_ab/

"My job is to find and attract mastery-based agents to the office, protect the culture, and make sure everyone is happy! "







