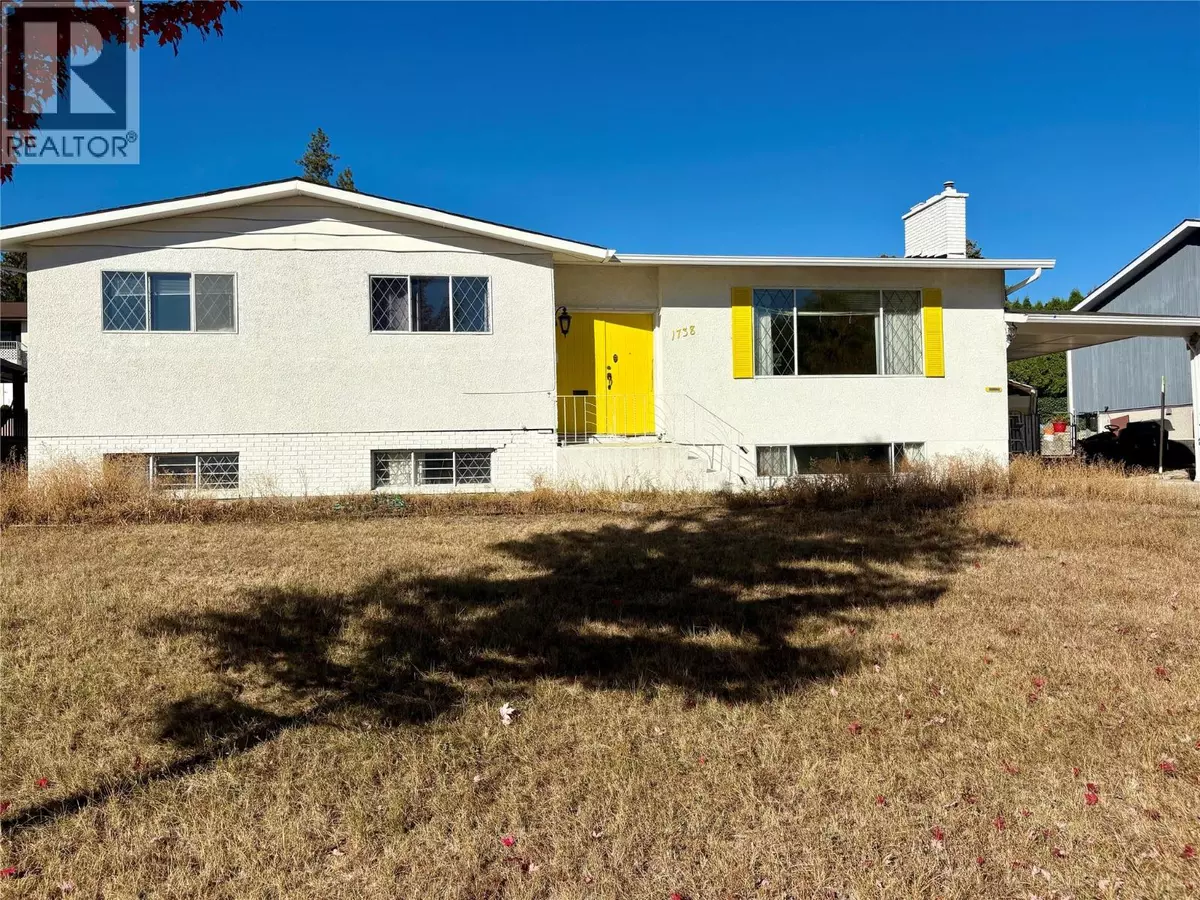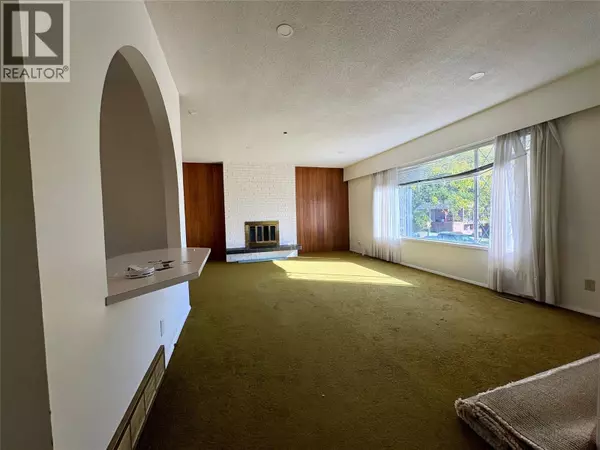
5 Beds
3 Baths
2,403 SqFt
5 Beds
3 Baths
2,403 SqFt
Key Details
Property Type Single Family Home
Sub Type Freehold
Listing Status Active
Purchase Type For Sale
Square Footage 2,403 sqft
Price per Sqft $320
Subdivision Glenmore
MLS® Listing ID 10365870
Style Ranch
Bedrooms 5
Half Baths 1
Year Built 1971
Lot Size 9,147 Sqft
Acres 0.21
Property Sub-Type Freehold
Source Association of Interior REALTORS®
Property Description
Location
Province BC
Zoning Unknown
Rooms
Kitchen 1.0
Extra Room 1 Basement 11'2'' x 10'7'' Laundry room
Extra Room 2 Basement 5'8'' x 7'1'' 3pc Bathroom
Extra Room 3 Basement 12'6'' x 12'11'' Bedroom
Extra Room 4 Basement 12'8'' x 11'4'' Bedroom
Extra Room 5 Basement 12'6'' x 9'3'' Den
Extra Room 6 Basement 26'2'' x 15'2'' Recreation room
Interior
Heating Forced air, See remarks
Cooling Central air conditioning
Fireplaces Number 2
Fireplaces Type Unknown, Conventional
Exterior
Parking Features Yes
View Y/N No
Roof Type Unknown
Total Parking Spaces 6
Private Pool No
Building
Story 2
Sewer Municipal sewage system
Architectural Style Ranch
Others
Ownership Freehold

"My job is to find and attract mastery-based agents to the office, protect the culture, and make sure everyone is happy! "







