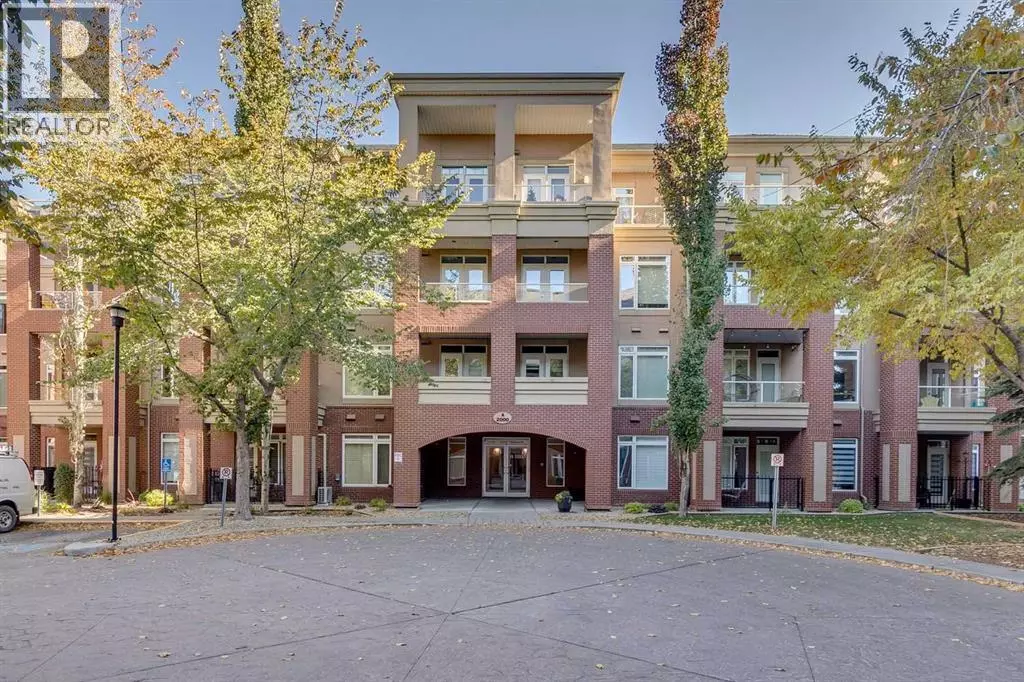
2 Beds
2 Baths
1,022 SqFt
2 Beds
2 Baths
1,022 SqFt
Key Details
Property Type Other Types
Sub Type Condo
Listing Status Active
Purchase Type For Sale
Square Footage 1,022 sqft
Price per Sqft $439
Subdivision Spruce Cliff
MLS® Listing ID A2264370
Bedrooms 2
Condo Fees $722/mo
Year Built 2002
Property Sub-Type Condo
Source Calgary Real Estate Board
Property Description
Location
Province AB
Rooms
Kitchen 1.0
Extra Room 1 Main level 9.92 Ft x 9.42 Ft 4pc Bathroom
Extra Room 2 Main level 8.00 Ft x 4.92 Ft 4pc Bathroom
Extra Room 3 Main level 16.75 Ft x 9.50 Ft Bedroom
Extra Room 4 Main level 12.00 Ft x 12.08 Ft Dining room
Extra Room 5 Main level 7.67 Ft x 14.92 Ft Foyer
Extra Room 6 Main level 13.25 Ft x 13.50 Ft Kitchen
Interior
Heating , In Floor Heating
Cooling None
Flooring Carpeted, Ceramic Tile, Hardwood
Fireplaces Number 1
Exterior
Parking Features Yes
Community Features Golf Course Development, Pets Allowed With Restrictions
View Y/N No
Total Parking Spaces 1
Private Pool No
Building
Story 4
Others
Ownership Condominium/Strata
Virtual Tour https://youriguide.com/2201_24_hemlock_crescent_sw_calgary_ab/

"My job is to find and attract mastery-based agents to the office, protect the culture, and make sure everyone is happy! "







