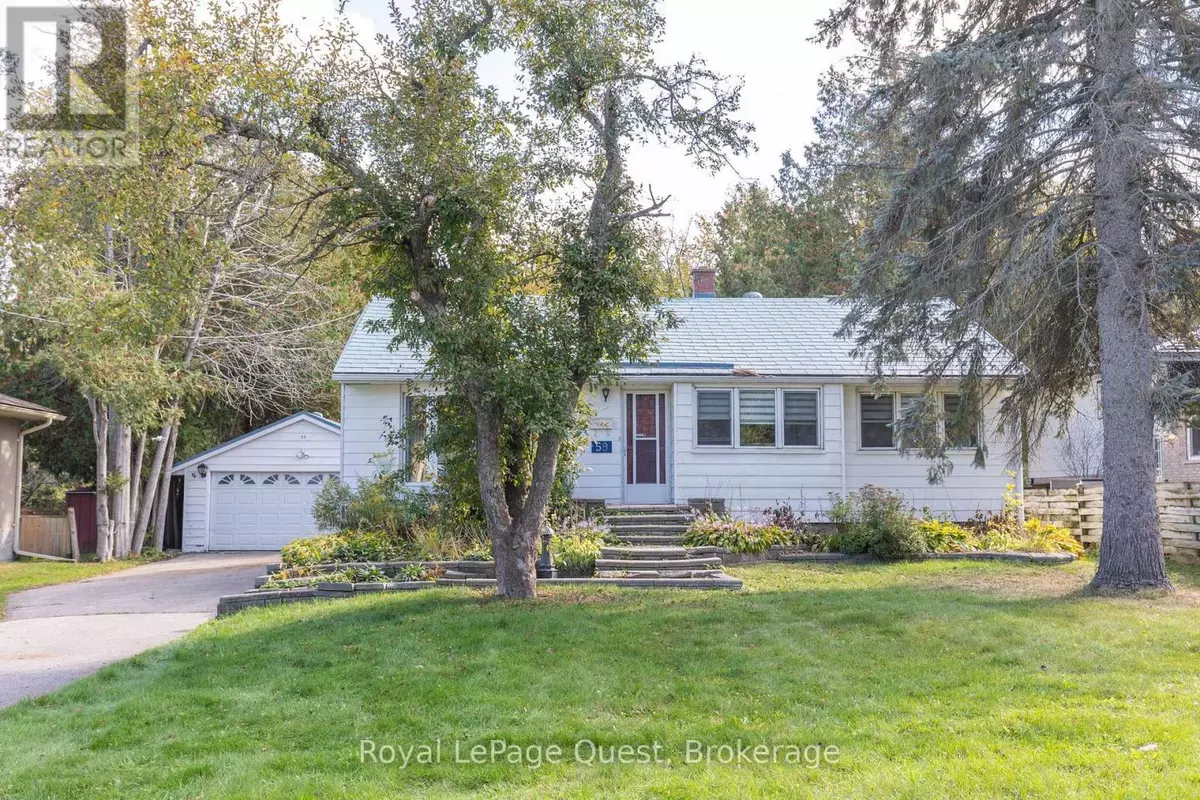
4 Beds
2 Baths
1,100 SqFt
4 Beds
2 Baths
1,100 SqFt
Key Details
Property Type Single Family Home
Sub Type Freehold
Listing Status Active
Purchase Type For Sale
Square Footage 1,100 sqft
Price per Sqft $545
Subdivision Orillia
MLS® Listing ID S12466058
Style Raised bungalow
Bedrooms 4
Property Sub-Type Freehold
Source OnePoint Association of REALTORS®
Property Description
Location
Province ON
Rooms
Kitchen 1.0
Extra Room 1 Lower level 8.84 m X 3.38 m Utility room
Extra Room 2 Lower level 6.25 m X 3.33 m Other
Extra Room 3 Lower level 2.49 m X 1.78 m Bathroom
Extra Room 4 Lower level 2.72 m X 3.33 m Other
Extra Room 5 Lower level 2.72 m X 3.38 m Other
Extra Room 6 Lower level 2.47 m X 3.33 m Other
Interior
Heating Forced air
Cooling Central air conditioning
Exterior
Parking Features Yes
View Y/N No
Total Parking Spaces 5
Private Pool No
Building
Story 1
Sewer Sanitary sewer
Architectural Style Raised bungalow
Others
Ownership Freehold

"My job is to find and attract mastery-based agents to the office, protect the culture, and make sure everyone is happy! "







