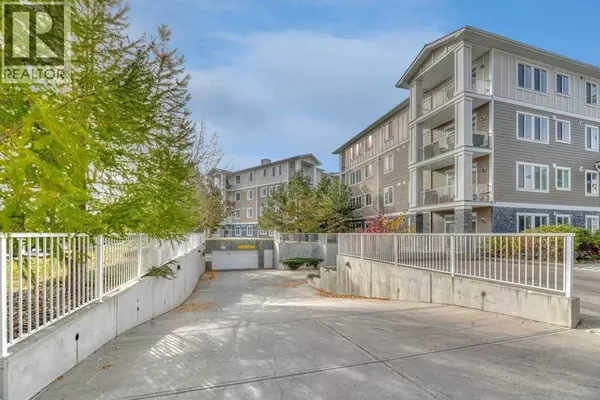
2 Beds
2 Baths
851 SqFt
2 Beds
2 Baths
851 SqFt
Key Details
Property Type Other Types
Sub Type Condo
Listing Status Active
Purchase Type For Sale
Square Footage 851 sqft
Price per Sqft $352
Subdivision Cranston
MLS® Listing ID A2264305
Bedrooms 2
Condo Fees $507/mo
Year Built 2015
Property Sub-Type Condo
Source Calgary Real Estate Board
Property Description
Location
Province AB
Rooms
Kitchen 1.0
Extra Room 1 Main level 14.17 Ft x 10.50 Ft Dining room
Extra Room 2 Main level 8.33 Ft x 8.08 Ft Kitchen
Extra Room 3 Main level 15.42 Ft x 17.00 Ft Living room
Extra Room 4 Main level 11.08 Ft x 11.42 Ft Primary Bedroom
Extra Room 5 Main level 9.92 Ft x 10.92 Ft Bedroom
Extra Room 6 Main level 5.00 Ft x 8.08 Ft 4pc Bathroom
Interior
Heating Baseboard heaters,
Cooling None
Flooring Carpeted, Laminate
Exterior
Parking Features Yes
Community Features Pets Allowed With Restrictions
View Y/N No
Total Parking Spaces 2
Private Pool No
Building
Story 4
Others
Ownership Condominium/Strata
Virtual Tour https://youriguide.com/1309_522_cranford_dr_se_calgary_ab/

"My job is to find and attract mastery-based agents to the office, protect the culture, and make sure everyone is happy! "







