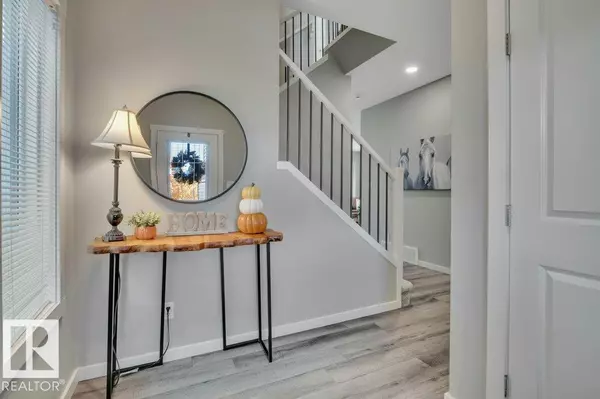
5 Beds
4 Baths
2,290 SqFt
5 Beds
4 Baths
2,290 SqFt
Key Details
Property Type Single Family Home
Sub Type Freehold
Listing Status Active
Purchase Type For Sale
Square Footage 2,290 sqft
Price per Sqft $272
Subdivision Robinson
MLS® Listing ID E4462335
Bedrooms 5
Half Baths 1
Year Built 2018
Lot Size 3,981 Sqft
Acres 0.09139193
Property Sub-Type Freehold
Source REALTORS® Association of Edmonton
Property Description
Location
Province AB
Rooms
Kitchen 1.0
Extra Room 1 Basement 3.39 m X 3.08 m Bedroom 4
Extra Room 2 Basement 4.5 m X 3.83 m Bedroom 5
Extra Room 3 Main level 4.77 m X 4.64 m Living room
Extra Room 4 Main level 3.35 m X 1.82 m Dining room
Extra Room 5 Main level 4.62 m X 2.84 m Kitchen
Extra Room 6 Main level 3.44 m X 2.97 m Den
Interior
Heating Forced air
Cooling Central air conditioning
Fireplaces Type Unknown
Exterior
Parking Features Yes
Fence Fence
View Y/N No
Private Pool No
Building
Story 2
Others
Ownership Freehold
Virtual Tour https://unbranded.youriguide.com/477_roberts_cres_leduc_ab/

"My job is to find and attract mastery-based agents to the office, protect the culture, and make sure everyone is happy! "







