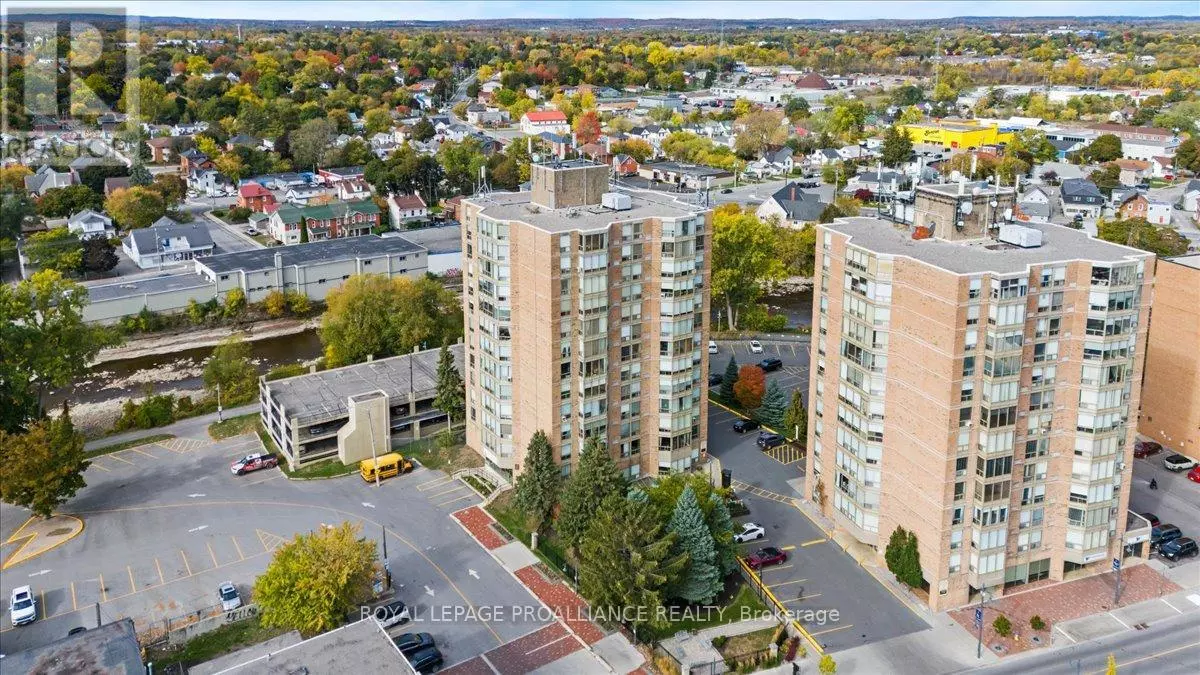
2 Beds
2 Baths
900 SqFt
2 Beds
2 Baths
900 SqFt
Key Details
Property Type Other Types
Sub Type Condo
Listing Status Active
Purchase Type For Sale
Square Footage 900 sqft
Price per Sqft $361
Subdivision Belleville Ward
MLS® Listing ID X12466344
Bedrooms 2
Condo Fees $707/mo
Property Sub-Type Condo
Source Central Lakes Association of REALTORS®
Property Description
Location
Province ON
Rooms
Kitchen 1.0
Extra Room 1 Main level 2.79 m X 3.85 m Kitchen
Extra Room 2 Main level 9.24 m X 4.77 m Living room
Extra Room 3 Main level 3.75 m X 4.11 m Primary Bedroom
Extra Room 4 Main level 2.78 m X 8.92 m Bedroom
Extra Room 5 Main level 2.3 m X 1.78 m Bathroom
Extra Room 6 Main level 2.18 m X 2.27 m Bathroom
Interior
Heating Heat Pump, Not known
Cooling Central air conditioning
Exterior
Parking Features No
Community Features Pets Allowed With Restrictions
View Y/N No
Total Parking Spaces 1
Private Pool No
Building
Lot Description Landscaped
Others
Ownership Condominium/Strata

"My job is to find and attract mastery-based agents to the office, protect the culture, and make sure everyone is happy! "







