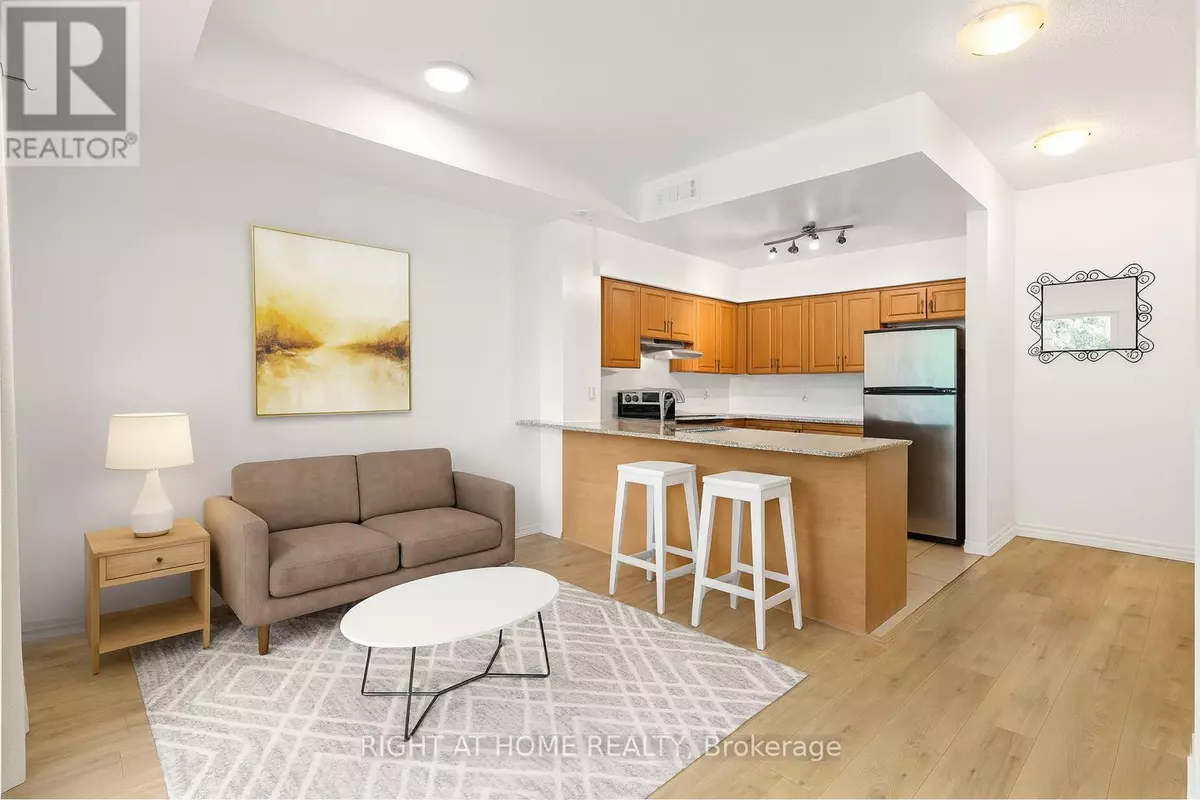
3 Beds
3 Baths
1,200 SqFt
3 Beds
3 Baths
1,200 SqFt
Open House
Sat Nov 01, 1:00pm - 3:00pm
Key Details
Property Type Single Family Home, Townhouse
Sub Type Townhouse
Listing Status Active
Purchase Type For Sale
Square Footage 1,200 sqft
Price per Sqft $499
Subdivision Cabbagetown-South St. James Town
MLS® Listing ID C12466245
Bedrooms 3
Half Baths 1
Condo Fees $533/mo
Property Sub-Type Townhouse
Source Toronto Regional Real Estate Board
Property Description
Location
Province ON
Rooms
Kitchen 0.0
Extra Room 1 Main level 6.02 m X 3.2 m Living room
Extra Room 2 Main level 6.02 m X 3.2 m Dining room
Extra Room 3 Upper Level 4.7 m X 4.35 m Primary Bedroom
Extra Room 4 Upper Level 3.9 m X 2.74 m Bedroom 2
Extra Room 5 Upper Level 3.16 m X 3.07 m Bedroom 3
Interior
Heating Forced air
Cooling Central air conditioning
Flooring Laminate
Exterior
Parking Features Yes
Community Features Pets Allowed With Restrictions, Community Centre
View Y/N No
Total Parking Spaces 1
Private Pool No
Others
Ownership Condominium/Strata

"My job is to find and attract mastery-based agents to the office, protect the culture, and make sure everyone is happy! "







