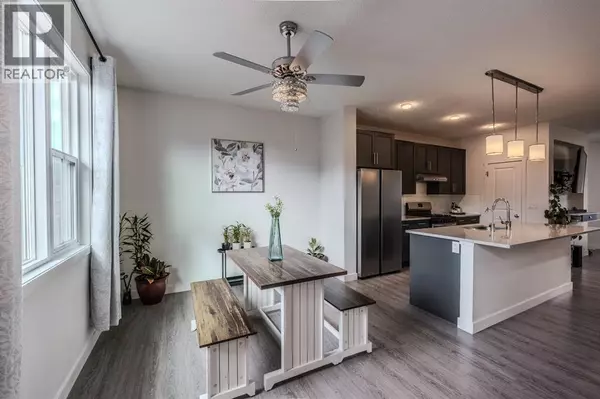
4 Beds
4 Baths
1,480 SqFt
4 Beds
4 Baths
1,480 SqFt
Key Details
Property Type Single Family Home
Sub Type Freehold
Listing Status Active
Purchase Type For Sale
Square Footage 1,480 sqft
Price per Sqft $404
Subdivision Sunset Ridge
MLS® Listing ID A2262360
Bedrooms 4
Half Baths 1
Year Built 2019
Lot Size 3,304 Sqft
Acres 3304.0
Property Sub-Type Freehold
Source Calgary Real Estate Board
Property Description
Location
Province AB
Rooms
Kitchen 1.0
Extra Room 1 Basement 5.42 Ft x 9.75 Ft 3pc Bathroom
Extra Room 2 Basement 11.58 Ft x 11.67 Ft Bedroom
Extra Room 3 Basement 10.67 Ft x 9.08 Ft Exercise room
Extra Room 4 Basement 12.58 Ft x 13.00 Ft Recreational, Games room
Extra Room 5 Basement 6.67 Ft x 9.67 Ft Furnace
Extra Room 6 Main level 5.17 Ft x 5.17 Ft 2pc Bathroom
Interior
Heating Forced air,
Cooling Central air conditioning
Flooring Carpeted, Tile, Vinyl Plank
Exterior
Parking Features Yes
Garage Spaces 2.0
Garage Description 2
Fence Fence
View Y/N No
Total Parking Spaces 2
Private Pool No
Building
Lot Description Lawn
Story 2
Others
Ownership Freehold
Virtual Tour https://www.instagram.com/reel/DPzPQyegeDS/?utm_source=ig_web_copy_link&igsh=MXMybG1ndGhlZGJjZw==

"My job is to find and attract mastery-based agents to the office, protect the culture, and make sure everyone is happy! "







