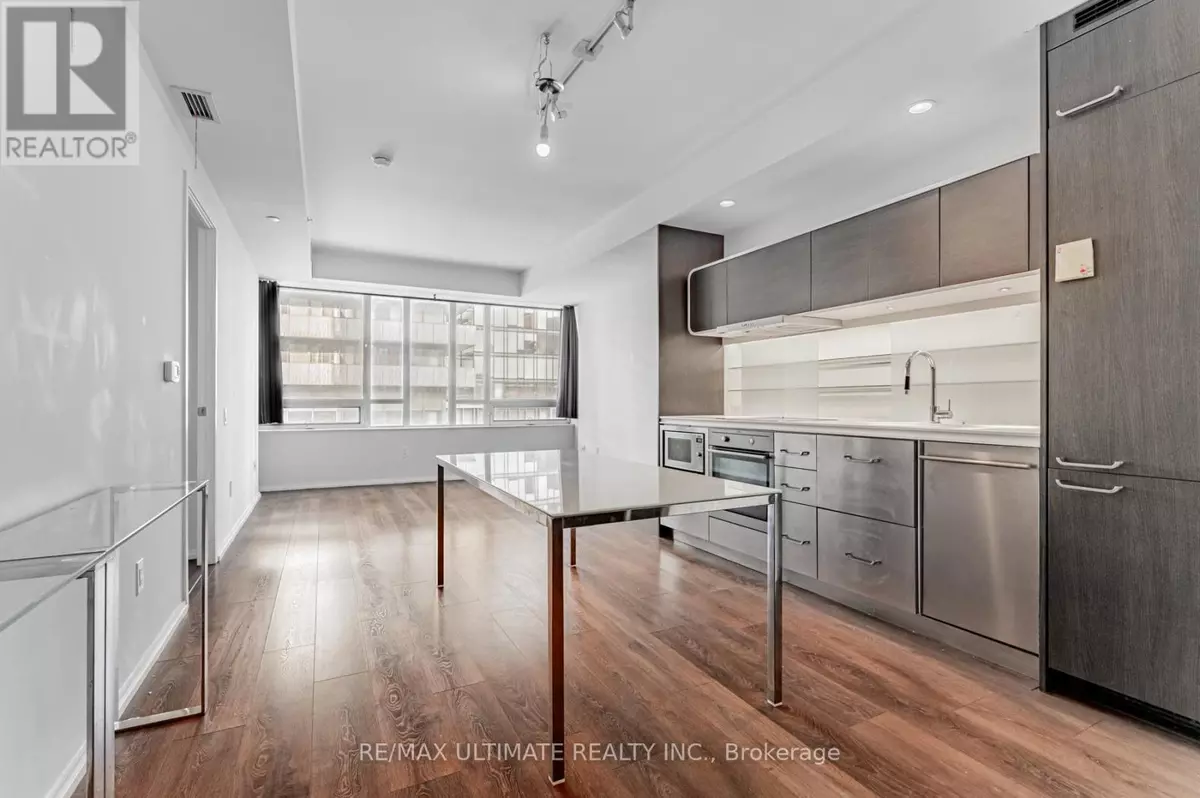
3 Beds
2 Baths
1,000 SqFt
3 Beds
2 Baths
1,000 SqFt
Key Details
Property Type Single Family Home
Sub Type Condo
Listing Status Active
Purchase Type For Rent
Square Footage 1,000 sqft
Subdivision Church-Yonge Corridor
MLS® Listing ID C12464913
Bedrooms 3
Property Sub-Type Condo
Source Toronto Regional Real Estate Board
Property Description
Location
Province ON
Rooms
Kitchen 1.0
Extra Room 1 Main level 3.81 m X 3.94 m Living room
Extra Room 2 Main level 3.2 m X 3.81 m Dining room
Extra Room 3 Main level 3.2 m X 3.81 m Kitchen
Extra Room 4 Main level 3.51 m X 3.28 m Primary Bedroom
Extra Room 5 Main level 2.72 m X 3.17 m Bedroom 2
Extra Room 6 Main level 2.84 m X 2.74 m Den
Interior
Heating Forced air
Cooling Central air conditioning
Flooring Hardwood
Exterior
Parking Features Yes
Community Features Pets Allowed With Restrictions
View Y/N No
Total Parking Spaces 1
Private Pool No
Others
Ownership Condominium/Strata
Acceptable Financing Monthly
Listing Terms Monthly

"My job is to find and attract mastery-based agents to the office, protect the culture, and make sure everyone is happy! "







