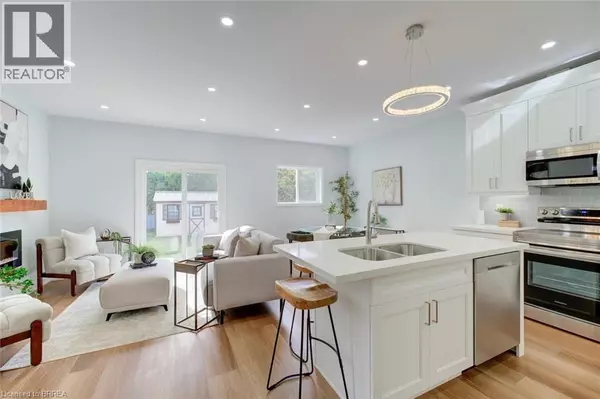
4 Beds
2 Baths
1,397 SqFt
4 Beds
2 Baths
1,397 SqFt
Key Details
Property Type Single Family Home
Sub Type Freehold
Listing Status Active
Purchase Type For Sale
Square Footage 1,397 sqft
Price per Sqft $458
Subdivision 2071 - Old West Brant
MLS® Listing ID 40776496
Style Bungalow
Bedrooms 4
Property Sub-Type Freehold
Source Brantford Regional Real Estate Assn Inc
Property Description
Location
Province ON
Rooms
Kitchen 1.0
Extra Room 1 Main level 5'8'' x 5'5'' Laundry room
Extra Room 2 Main level 15'5'' x 5'3'' Mud room
Extra Room 3 Main level 10'0'' x 5'1'' 5pc Bathroom
Extra Room 4 Main level 9'5'' x 8'0'' Bedroom
Extra Room 5 Main level 10'4'' x 9'5'' Bedroom
Extra Room 6 Main level 10'4'' x 9'5'' Bedroom
Interior
Heating Forced air,
Cooling Central air conditioning
Exterior
Parking Features No
Community Features Quiet Area
View Y/N No
Total Parking Spaces 4
Private Pool No
Building
Story 1
Sewer Municipal sewage system
Architectural Style Bungalow
Others
Ownership Freehold
Virtual Tour https://www.tourbuzz.net/2357634

"My job is to find and attract mastery-based agents to the office, protect the culture, and make sure everyone is happy! "







